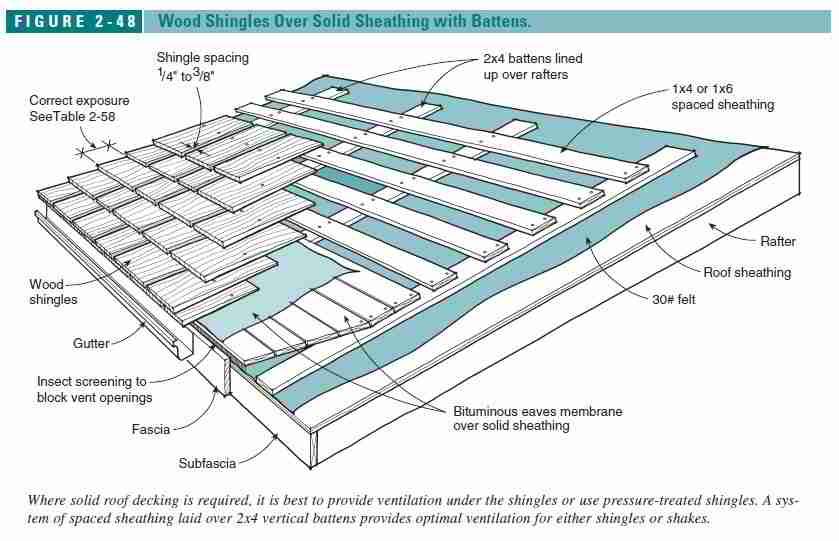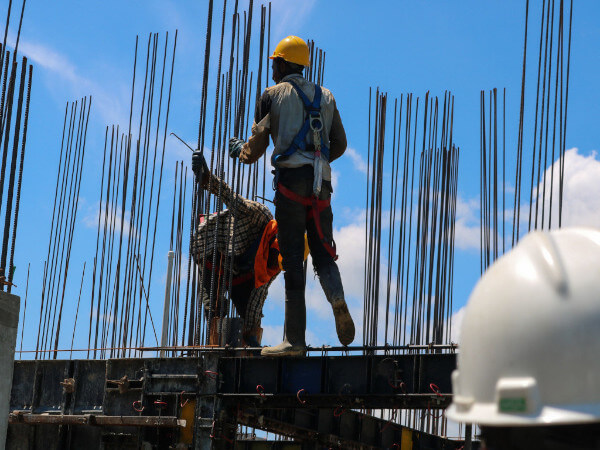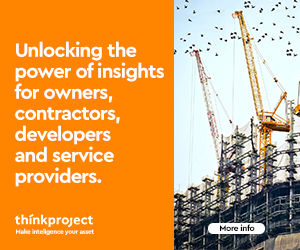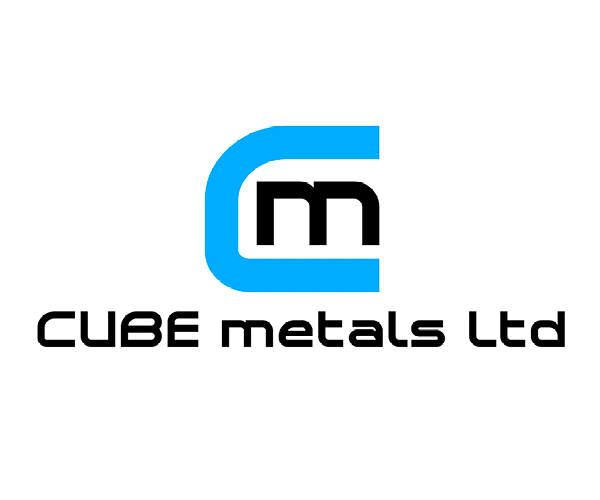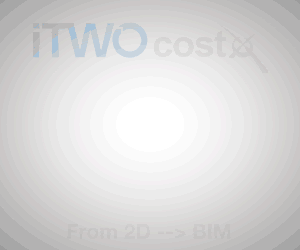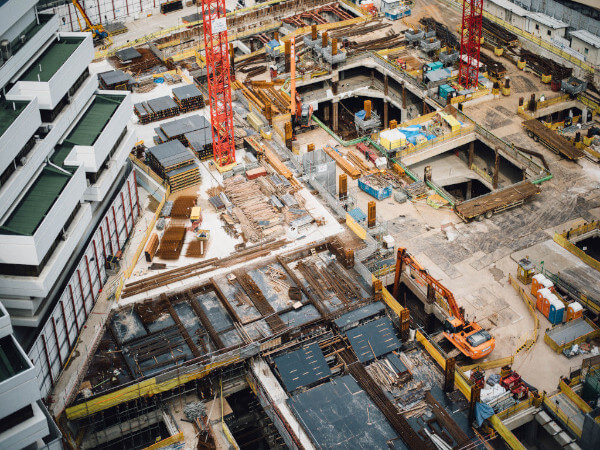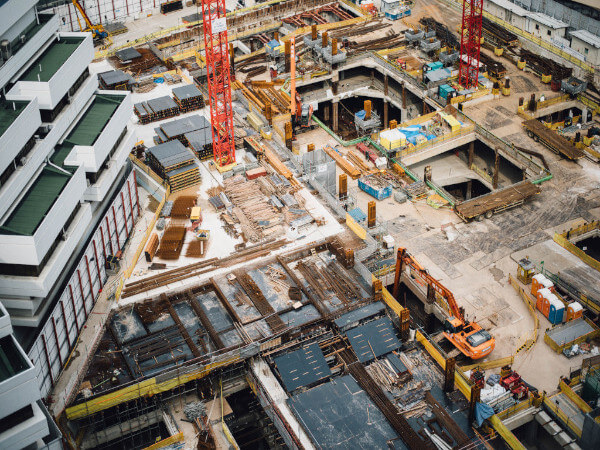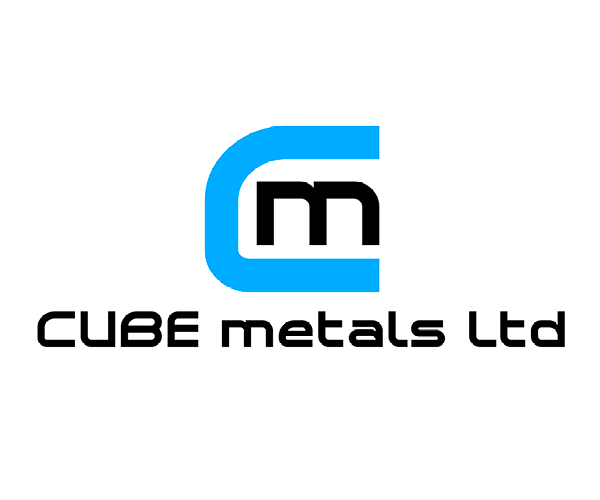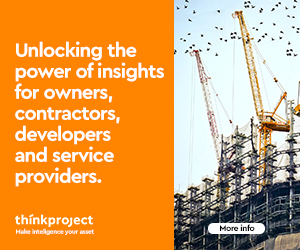Top takeaways from AU 2021
Every year, Autodesk University (AU) brings industry knowledge to light, leaving construction professionals from across the globe with a wealth of actionable insights. Across our 80+ construction sessions led by a powerhouse of industry leaders and experts, AU2021 revealed some undeniable truths about the future of the industry—and the trends impacting the economics of your business most. All recorded sessions are now available for viewing on the Autodesk University website.
Let’s take a look at the top takeaways from this year’s Autodesk University.
Jump to industry learning:
- Great decisions require access to great data
- Tight collaboration during preconstruction equals better outcomes
- Modern construction cost management relies on connected workflows
- Educating and enabling project teams is critical to technology adoption
- Diversity is one of construction’s biggest opportunities
- Sustainable construction can make good business sense
- A change management strategy likely matters more than you think
1. Great decisions require access to great data
According to a recent global report made in partnership between Autodesk and FMI, decision-making based on “bad” data may have impacted upwards of $1.85 trillion in global construction industry costs in 2020. That includes $88.69 billion in rework alone. For a contractor doing $1 billion a year in revenue, this equates to over $7 million in avoidable rework. The report also revealed that data has doubled in the last three years, yet only about half of the survey respondents admitted to having a formal data strategy in place.
The “why” behind having good data is clear—making good decisions to empower better project outcomes and profitability. An excellent example of “how” to leverage good data is covered in the session, Data in the AEC Lifecycle: Using Data to Better Connect AECO Stakeholders.

This Autodesk University session emphasizes the benefits of correctly using the enormous amount of data available to decision-makers and how to do so with a unified platform. Lauren Collier, Business Leader Project Technology & VDC for SSOE Group, leads this discussion by sharing how her firm is leveraging data in the real world. Sunny Manku, Technical Solutions Executive for Autodesk supports with deeper insight from the technical side. These two leaders in construction technology and digital transformation have over 30 years combined in the construction industry, and share a wealth of knowledge
Key learnings from related AU session
- How collecting and using data through the lifecycle of a project can help teams stay on schedule and maintain costs
- The potential value in analyzing data and how you can use it to drive better decision-making
- The additional infrastructure needs or talent required to be successful in life-cycle data collection & analysis
- The importance of aggregating data across a connected cloud environment
“If you want to get started today, you can start running insight reports, PDF reports, scheduled exports, for your clients to start consuming that data in a really practical way.” —Lauren Collier, Business Leader Project Technology & VDC, SSOE Group
Watch the full video >
2. Tight collaboration during preconstruction equals better outcomes
For best results on any project, you should have your approach well-sorted before a shovel ever hits the ground. Collaborating early is the best way to avoid costly issues later. Forgive the crassness, but the old adage “proper planning prevents piss poor performance” couldn’t be more true.
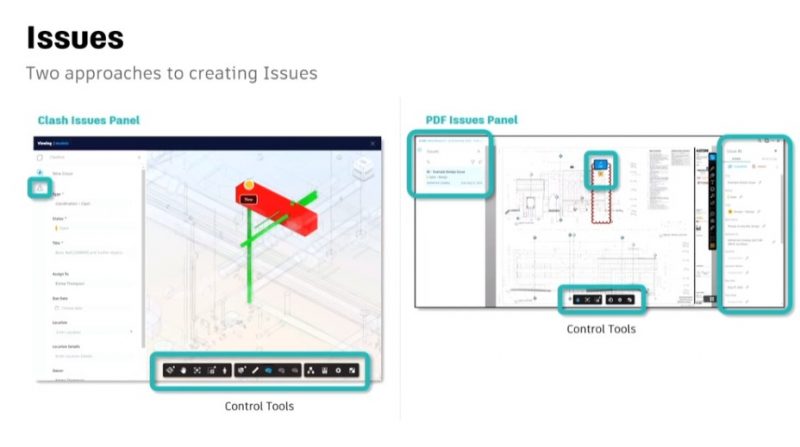
In the AU session BIM Collaborate: Bringing the Distributed Team Together, technology leaders Matthew Anderle, Director of Digital Practice and Technology for AECOM, and Katherine Crowley, Project Coordinator for AECOM, walk through a sample project that reveals all the opportunities for collaboration that AECOM leans on to ensure successful project outcomes. They talk through common project workflows and discuss the best approach for migrating your next project to the cloud. They also discuss the differences between BIM Collaborate and BIM Collaborate PRO, its permission-enriched capabilities, and how to manage design collaboration across a distributed team.
Key learnings from related AU session
- Insights into the enhanced capabilities of BIM Collaborate / BIM Collaborate Pro
- How to’s for leveraging permissions for document control and security
- Understanding design collaboration workflows across a distributed team
- Background into integrated methodologies for tracking changes and model coordination review
“We were early adopters of [sic] BIM Collaborate, which has proven to be instrumental in managing project documentation throughout the project lifecycle. Of particular note is the role [it] played in our move to remote working in response to the pandemic.” —Katherine Crowley, Project Coordinator, AECOM
Watch the full video >
3. Modern construction cost management relies on connected workflows
When it comes to managing cost activities and subsequent schedule impact, how you connect your financial data to the people who need it should be top priority. That’s why a resilient integration ecosystem is so important for whatever construction platform you’re using.
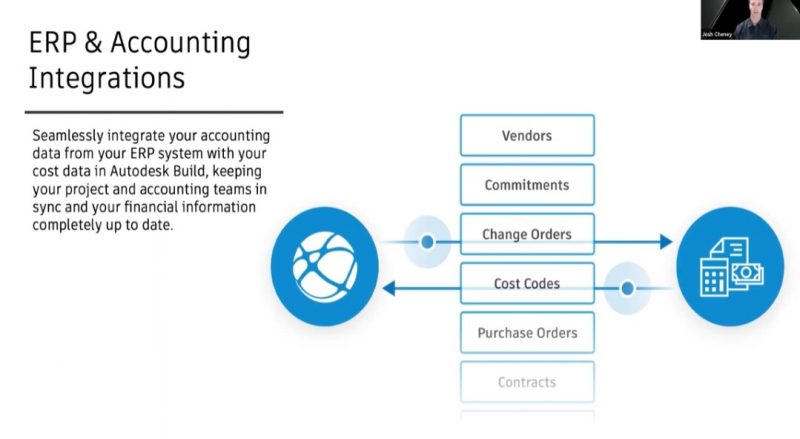
In the session, ERP Integrations for Autodesk Construction Cloud, speakers from Autodesk and hh2 Cloud Services come together to speak about integrations between Autodesk Construction Cloud (ACC) software and construction accounting applications. They share which ERPs integrate with Autodesk cost and how to make best use of those integrations.
Key learnings from related AU session
- Autodesk Construction Cloud’s cost management capabilities and workflows
- How hh2’s integration between Sage CRE 300 and Autodesk Build works
- How to integrate Quickbooks Online with Autodesk Build using ACC Connect
- Workflow guidance on flexible budget structures, contract generation for commitments, collaborative change order workflows, and cash flow forecasting
“Cost management plays a significant role in managing how revenue and costs are accrued on your projects.” —Josh Cheney, Sr. Manager of Strategic Alliances, Autodesk
Watch the full video >
4. Educating and enabling project teams is critical to technology adoption
Implementation of any new solution can be challenging, especially when you are changing the way people have been working for decades. Many see construction as an old-fashioned industry, but the fact that there is so much space for change is what makes it really exciting. Implementing and teaching these skills can be vital to a project’s success.
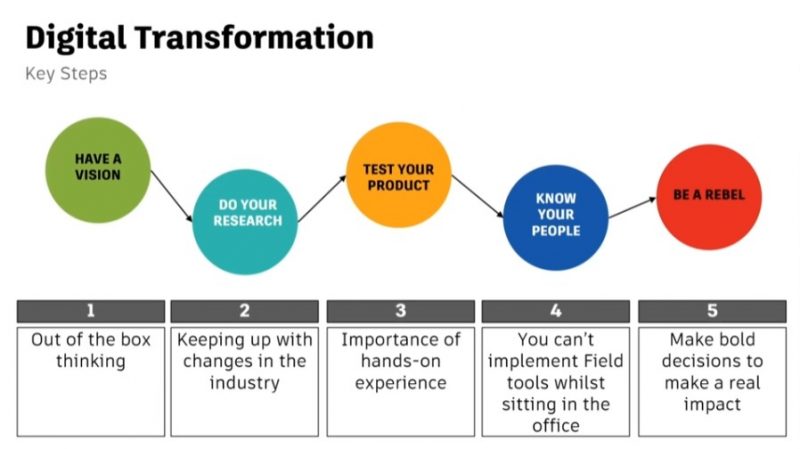
In the industry talk, Implementing Autodesk Construction Cloud Across a £1.8billion Business, Ivana Tudja, BIM and Digital Construction Lead at Mace Group discusses how to introduce and implement Construction Cloud software from Autodesk across your business while inspiring your team to use it.
Key learnings from related AU session
- Learn how to develop a strategy for implementing Construction Cloud in your company
- Identify uses for different BIM 360 modules and the Assemble platform
- Explain how to use the product to improve coordination and drive efficiencies on-site
- Learn about training requirements and how to deliver the right training for your users
“You can get everything else right, [but] unless your end users know how to use software, you won’t be able to move forward.” —Ivana Tudja, BIM & Digital construction Lead, Mace Group
Watch the full video >
5. Diversity is one of construction’s biggest opportunities
Creating a diverse and inclusive environment is something that every company should strive for. In your journey to doing so, you’ll enable new ways of solving old problems, unlock high-value mentorships, retain your best and brightest, ease impact of talent shortages, learn to balance inequities, and encourage unlikely groups to collaborate with impressive results.

In the panel Transformational Change Through Diversity and Inclusion, industry leading experts in technology, design and construction share their stories and insights on how diversity and inclusion will drive transformational change for the industry. You’ll walk away with a renewed appreciation for the fact that it’s the variety of expert experience that serves as a pillar to your success. Panelists dive into why diversity, equity and inclusion initiatives are important for your business, how diversity and inclusion drives innovative results, and how leadership can play a direct role in cultivating a culture your organization can be proud of.
Key learnings from related AU session
- Discover how to build an inclusive workplace
- Learn how to implement strategies to develop a road map for DE&I excellence
- Learn how to create opportunities for diversity in leadership roles
- Discover how DE&I can bring transformational change to our industry
“Be supportive, because that will motivate the champions and the people in the organization to keep pushing this through, because it benefits everyone.” —Anton Dybuncio, Co-Founder & COO, VIATechnik
Watch the full video >
6. Sustainable construction can make good business sense
The subject of sustainable construction is an ongoing conversation that every AECO stakeholder should be mindful of. Sustainable construction not only affects costs, waste and carbon emissions, but empowers innovators to shape today’s communities and future generations.
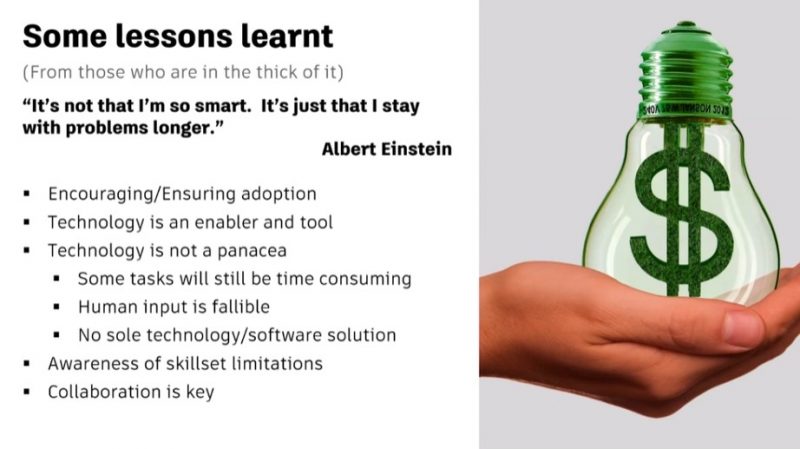
One industry session of note is Using Technology and Software to Create More-Sustainable Designs. May Winfield, Global Director of Commercial, Legal, and Digital Risks at Buro Happold discusses how implementing processes, documentation, and software can help support more sustainable and environmentally friendly design. She shares lessons Buro Happold has learned regarding how to effectively use technology to achieve these aims.
Key learnings from related AU session
- Discover the contract terms or documentation that will support and require more-sustainable design, processes, and practices
- Learn about implementing technology and improved processes that produce more-sustainable design, processes, and practices
- Learn how to implement internal processes and documentation to improve sustainability in working practices
- Assess how your organization can successfully implement a more sustainability-focused ethos and design processes
“It’s not just moral aspects that make this important. It also makes business sense. … When [McKinsey] ‘asked 100 senior executives what trends expected to accelerate due to COVID, 53% cited sustainability.’” —May Winfield, Global Director of Commercial, Legal, and Digital Risks, Buro Happold
Watch the full video >
7. A change management strategy likely matters more than you think
In an enlightening industry talk, Successful Digital Transformation Through a Product Management Organization (PdMO), technology experts Dace Campbell and Anna Lee, both from McKinstry, share how PdMO, as a strategic organization, helps to drive digital transformation.
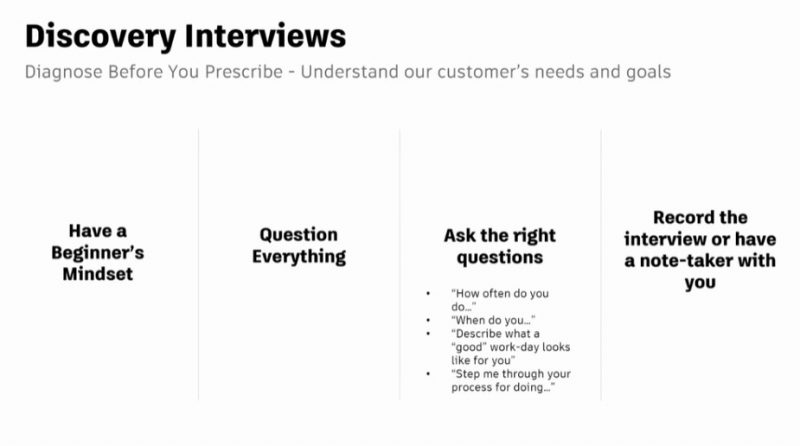
You’ll learn how to ensure alignment between the technical road map and business needs while being able to effectively measure the impact of deployed technology. Overall, the PdMO’s framework for innovation to implement new technology on live projects supports digital transformation with minimal business disruption.
Key learnings from related AU session
- Discover how PdMO enables more agility and adaptability to meet the needs of an evolving market and converging industries
- Learn how to develop and implement product road maps to prioritize and manage a portfolio of cross-enterprise initiatives
- Discover best practices for change management to ensure you meet the needs of the business without distracting them
- Learn about how an industry-agnostic approach enables application of best practices and lessons learned across industries
“Technologists risk pushing emerging [construction] technology into business operations without addressing real world needs, causing an organization to chase shiny pennies that seem attractive at first, but lack buy-in or staying power as a valid long-term solution.” —Dace Campbell, Director of Product Management in Construction, McKinstry
Watch the full video >
Ready for more expert-led education from Autodesk University?
You can check out all the best sessions from Autodesk University 2021 on our website. We’ve only scratched the surface here, but with on-demand sessions and a treasure trove of expert-led education, rest assured you won’t be waiting for progress. You’ll make it.
Explore all of this year’s sessions on the Autodesk University website.
The post 7 Construction Industry Truths Made Clear at Autodesk University appeared first on Digital Builder.

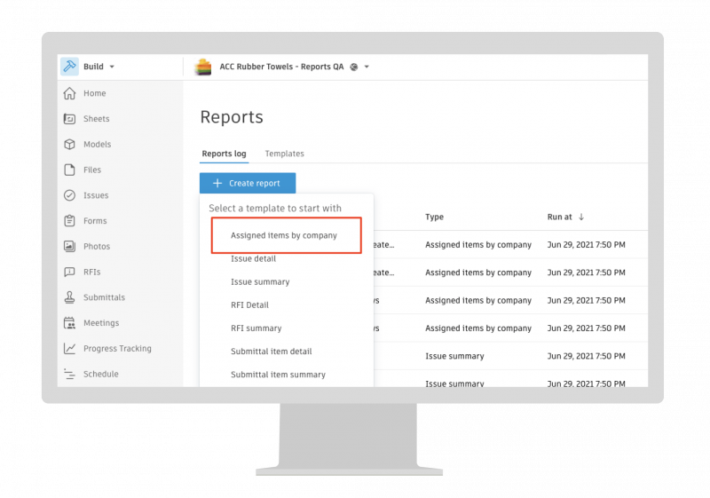
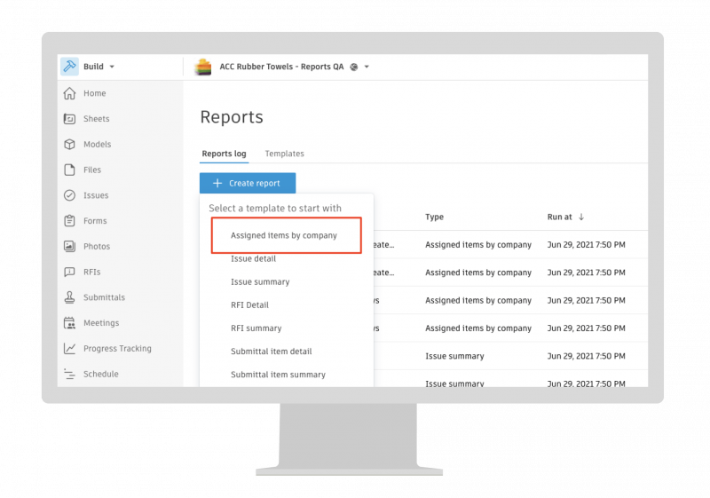
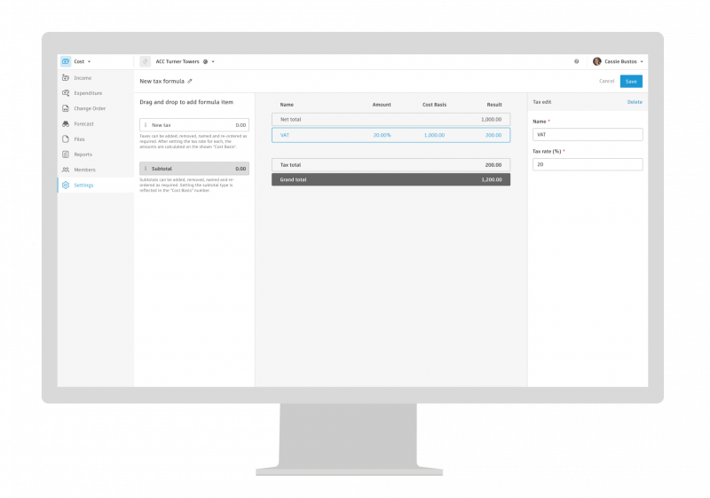
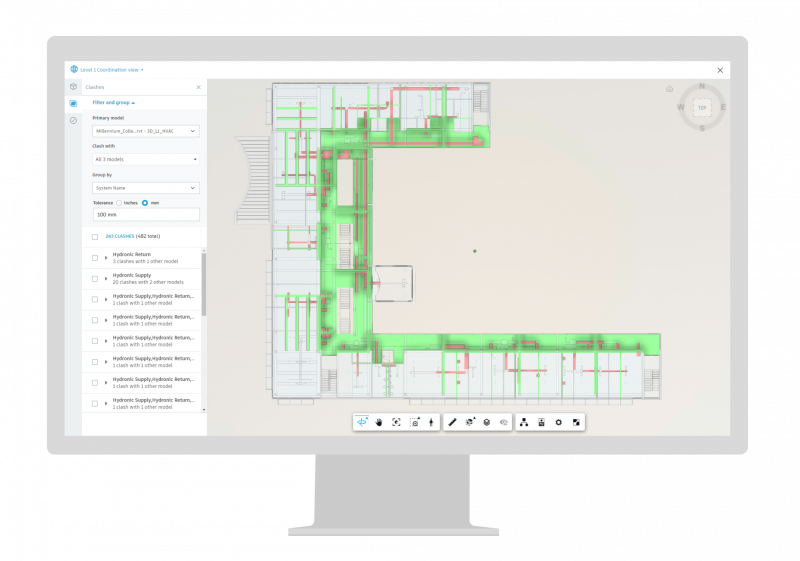
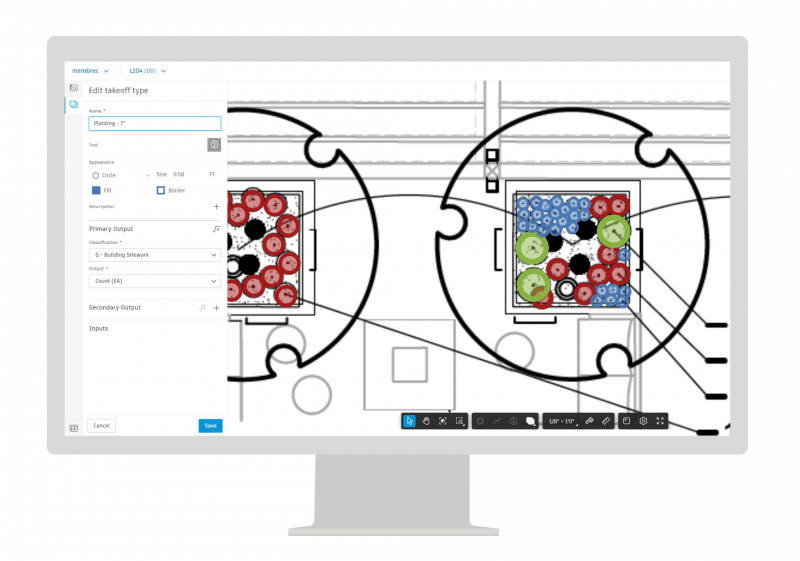
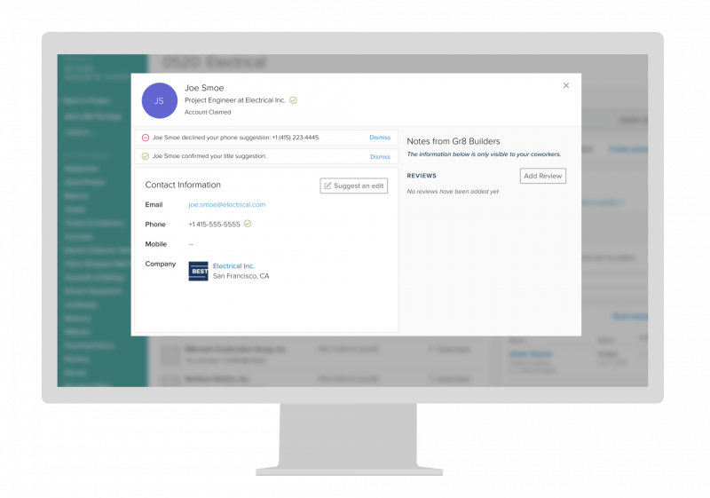
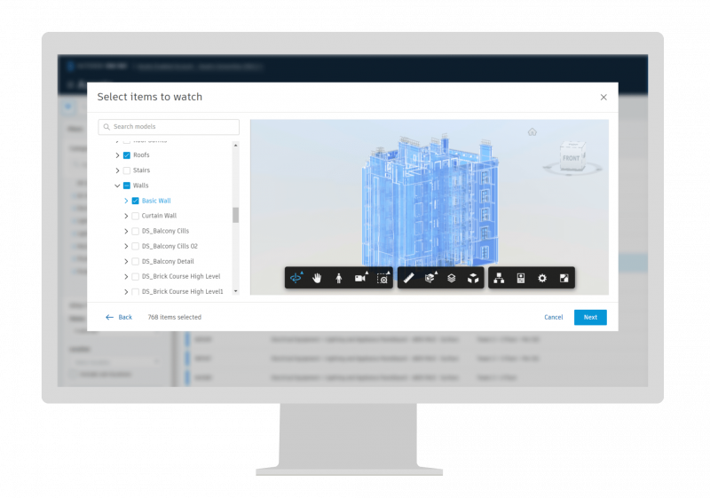
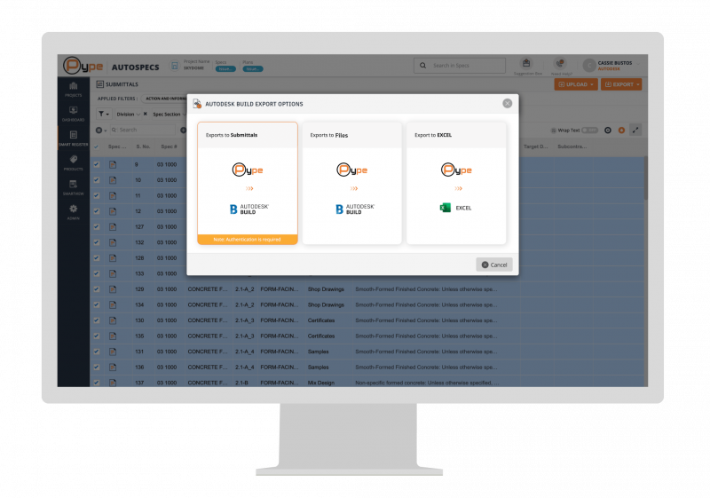

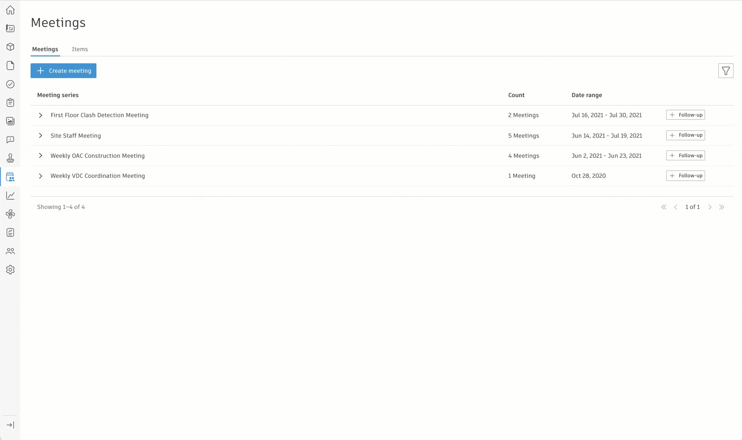
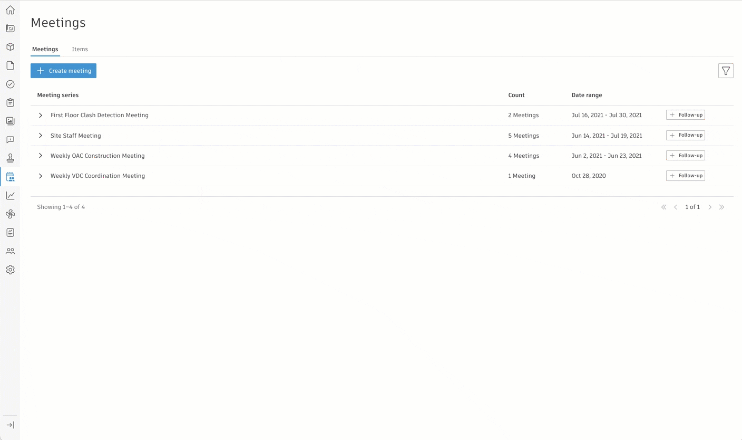

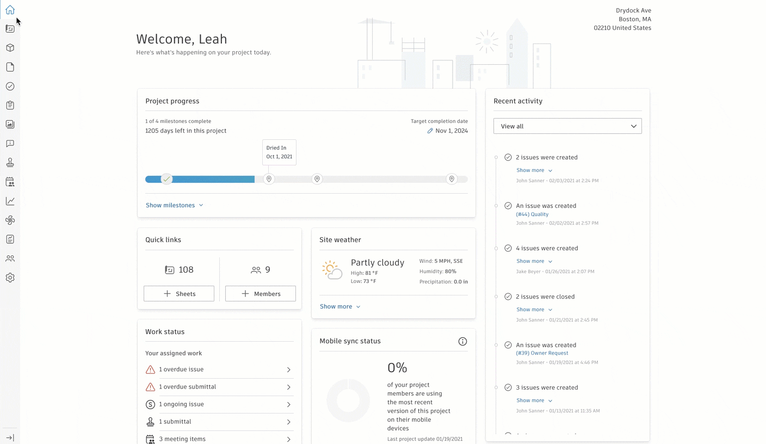
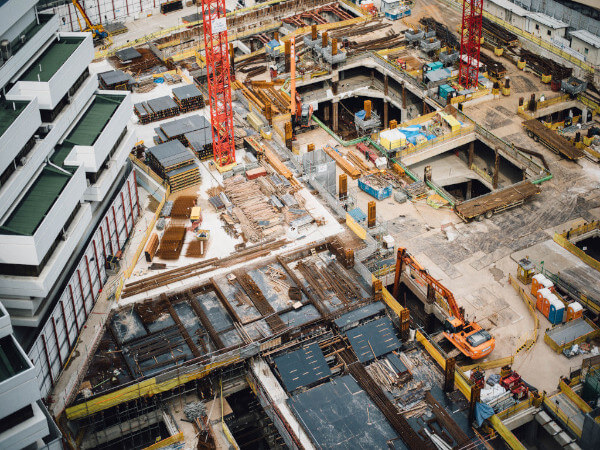
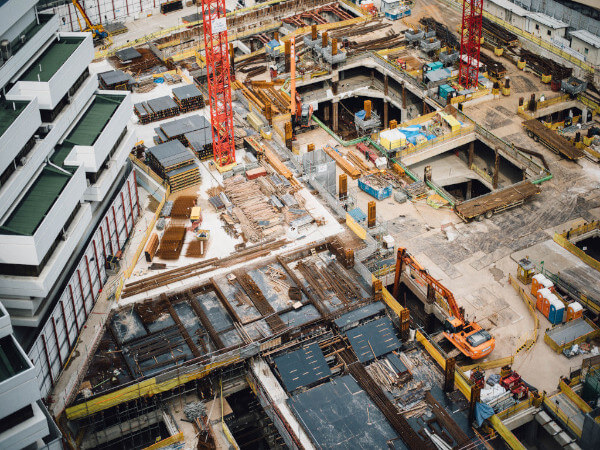
![Year over year growth, BuildingConnected data reveals top 15 cities with most new projects published [report]](https://www.cmcconstruction.net/wp-content/uploads/2021/10/Year-over-Year-Growth-800x392-1.jpg)
![Top 15 cities, BuildingConnected data reveals top 15 cities with most new projects published [report]](https://www.cmcconstruction.net/wp-content/uploads/2021/10/Top-15-cities-800x382-1.jpg)

