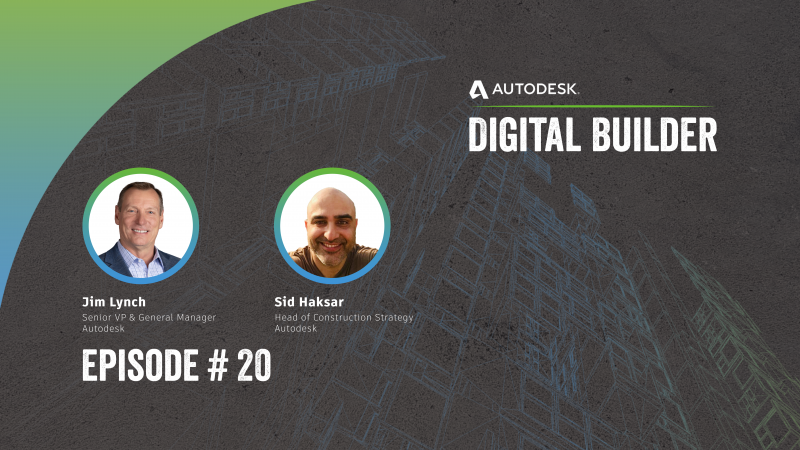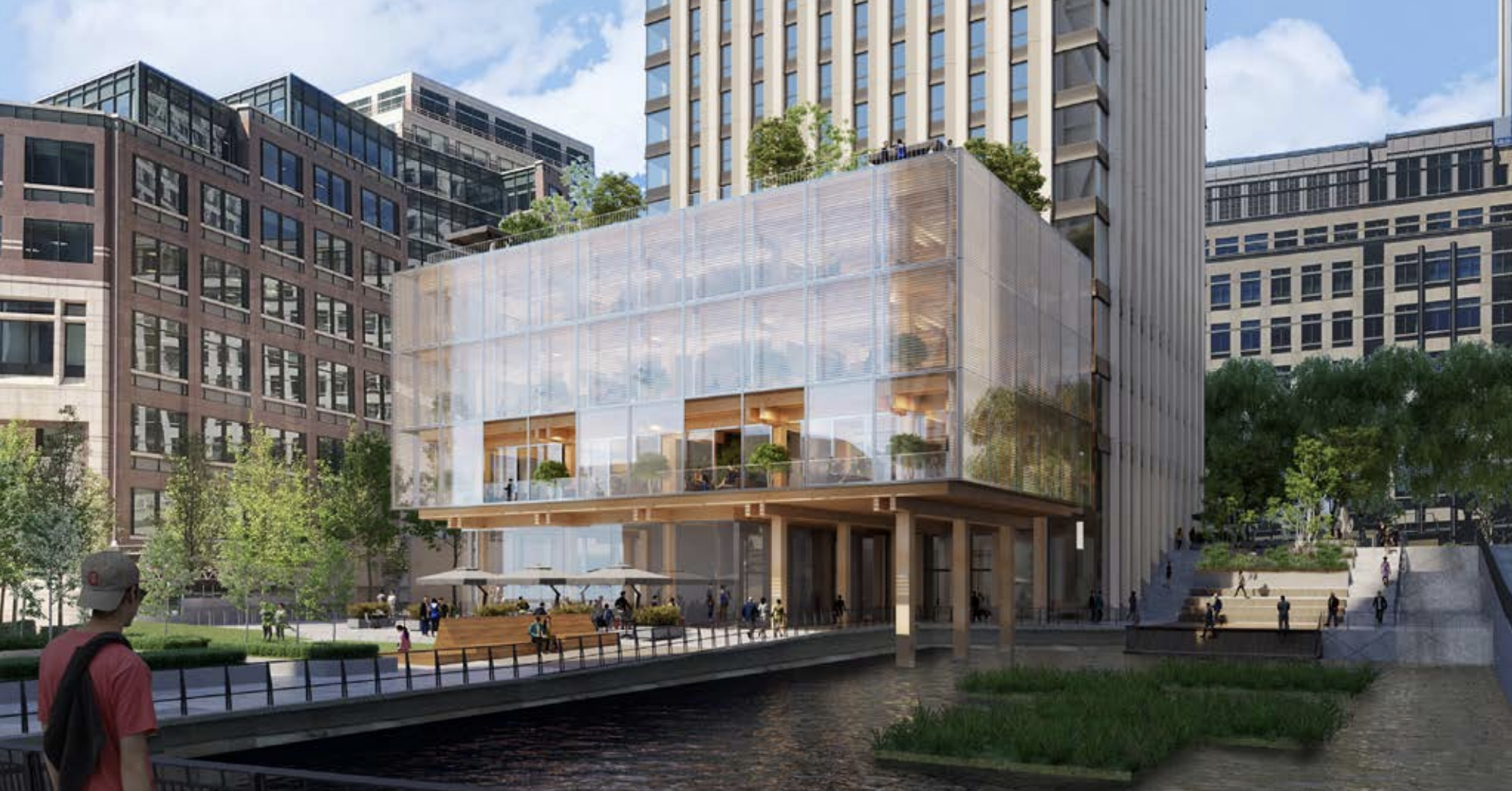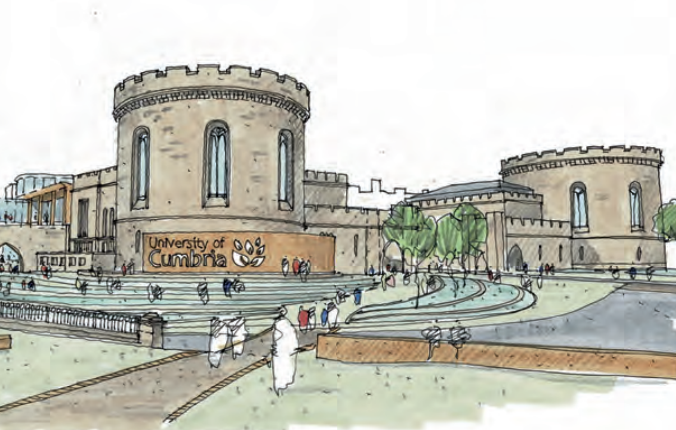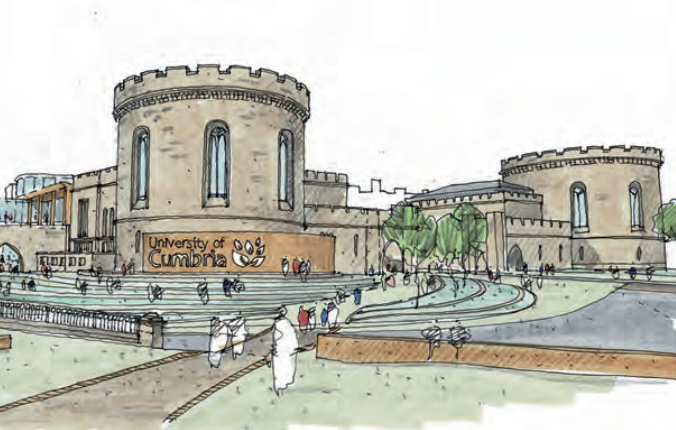Succeeding in today’s competitive and somewhat uncertain construction landscape requires flexibility, resilience, and—let’s be honest—help from technology. To overcome major challenges, like a global pandemic, you need to have the right skills and mindset, along with tools to make your life easier.
Jonathan Mabe learned these lessons first-hand as a young assistant project manager at Eckardt Group. It’s a firm that offers a full range of electrical systems and construction techniques. In our latest Behind the Build interview, Jonathan recounts his experience in overcoming unexpected challenges when a project he was working on faced extreme weather conditions and pandemic-related issues.
Read his story below.
Tell us a little bit about Eckardt Group and what you specialize in.
We are an electrical contractor and we specialize in hospitals and data centers, so we’re more on the commercial side of things. We also do some service work, but we primarily focus on hospitals and data centers.
Walk us through your career and what led you to becoming an Assistant Project Manager.
This is actually my first real job. I went to the University of Tennessee, but haven’t graduated. I was planning on going into the Air Force. I was an officer in training, and some hiccups in the road led me to decide to take a break from college, earn more money, and get started with a career.
That’s when I hopped on board with the Eckardt Group. Since I had a leadership background in healthcare, they started me down the path to becoming a project manager. Right now, I’m an Assistant Project Manager and love every second of it.
It’s been an interesting journey. When I first got hired, we had an AT&T project in the Virgin Islands and I was fortunate enough to get put on that job. I was more in the field, just learning the ropes of the electrical trade. Unfortunately, I got sick during that time, so I decided to go back to the States, and this jump-started my project management career away from the field.
They reassigned me to the Grady Hospital in Atlanta, which is one of the main hospitals here in the city. If the President were in the Southeast region of the United States, he would be flown to Grady for any trauma emergencies.
I was at Grady at the time COVID hit and the hospital had a flood that wiped out seven floors of a certain wing. We had to renovate it and then we had to switch or convert standard patient rooms into isolation rooms for COVID. So when the pandemic happened and everyone was staying home, we were right there on the front lines at Grady and still having to work.
What project at Eckardt are you most proud of? Why?
I would say all our projects have been important. I’ve worked at a data center. I’ve worked here at Piedmont hospital, but I would definitely say the most memorable and proudest project I’ve been a part of is Grady.
At first, it was just a distinct opportunity to renovate such a historic hospital, but it evolved into something greater and more meaningful. We had to turn patient rooms into isolation rooms within just a couple of weeks, and we were able to do so in a timely manner. That was painstaking work. It required our field guys to be there 24/7 and some of the guys only had two to three hours of sleep before they had to be right back because we had a really strenuous turnaround time for these rooms.
It was hard but also very rewarding and memorable.
What are the biggest challenges you face in your role? How does technology help you meet these challenges?
I would say the most important is the standardization of files and folders and also tracking of key aspects of your job. Let’s say you have a project management team of three. What happens when a project manager or an assistant project manager gets fired or quits or goes off the grid? What happens to all their work? Well, all the information disappears if you don’t have a solution like Autodesk Build where you can standardize file and folder structures and collaborate amongst your coworkers.
One thing I like about the software is it takes things a step further. You can share files with your field teams and they can access them through their iPads in the field within seconds.
Data tracking is also extremely important. One of the biggest parts of my job is managing the flow of money. I need to make sure we make money and pay people. Tracking all that using the cost features of Autodesk Build is very helpful. We’re able to import our budgets, track change orders, and more.
We’re also using Autodesk Build to stay on top of asset tracking. When we build patient rooms, for example, all the materials required to build will come pre-packed in a cardboard box. So how do you track all that? Simple — Autodesk Build has an Asset tool that allows you to print barcodes or QR codes that you can paste on these boxes and you can set up a workflow that can be tracked.
So we can start at the build material and say, “Okay, so this kit has been bought.” From there, it has to get pushed to our prefab and we’ll say, ‘They’re starting the kit.’ And then they update the status saying it was delivered or sent. At that point, the field gets it and they’ll say when they’ve received and installed it.
There are a lot of moving parts, so having that tracking capability helps big time.
When you think about the future, what are your plans to advance innovation and productivity at Eckardt Group?
My biggest vision is to be able to automate all our processes and standardize our products. For instance, we want to streamline how we get materials on-site, particularly on the front end of the job. Right now we’re using Revit and we’re building our entire job. We want to be able to export build materials and layout drawings, which can then be processed into build materials that turn into kits that get sent to the site.
But we want that process to be automated. Right now when you need the build materials, you have to request a quote and write POs, then you need to track when the material was released to the site and when it was released to our prehab. There are a lot of moving parts, so automating everything is key.
What advice would you give to the next generation of men and women entering and preparing for the future of the industry?
There are two key things that I would impart to others. The first is to be open to criticism, but don’t be afraid to push your ideas out there. This is particularly important when you’re beginning your career, because frankly when you’re new, that’s when you have the boldest ideas.
Someone who’s been seasoned and been working for a while can be set in their ways and do things simply because that’s the way they’ve always done it. However, there could be a better way to complete a task or job, and people who are new are more open to those things.
Secondly, you need to focus heavily on being organized. This is such an important thing in our industry. If you’re not organized, things are going to get lost. Someone might miss or forget details. And when that happens, you’re going to get into trouble in some way.
Maybe you forget to order light fixtures for the job and all of a sudden the project is several months behind schedule, and you’re having to pay millions of dollars in back charges.
Being organized is key.
The post Behind the Build: Interview with Jonathan Mabe, Assistant Project Manager, Eckardt Group appeared first on Digital Builder.
























