Construction fails without collaboration.
Can you imagine a GC refusing to work with the project architect or a subcontractor unwilling to reply to submittals? I’m sure they’re out there, but they won’t win much repeat business. So then why would some software vendors create “walled-gardens” or prevent integration with their legacy on-premise software? Shouldn’t software collaborate and communicate the same way you do?
You need software systems that not only allow, but in fact promote the smooth flow of data and documents to the systems you use. You deserve software that exhibits some key characteristics:
- A broad and ever-expanding ecosystem of integrations, including the cutting-edge technology that may transform your business, as well as the critical workflows on which you rely daily
- A set of technological capabilities that make it easy for other software companies, and for builders like yourself, to integrate data into a central platform
- Continued investment in that ecosystem and those tools
Last week, we announced that Autodesk Construction Cloud now has over 200 partners who have built direct and seamless integrations with our applications via APIs and Partner Cards. Each one of these partners recognizes that linking data with Autodesk solutions helps customers build better.
What’s more, over 120 of these integrations now work with Autodesk Build, our new, comprehensive field and project management solution that unifies the best-in-class features from BIM 360 and PlanGrid with new capabilities such as cost and schedule management. In just the last few months, the partners listed at the bottom of this article have developed integrations to one or more Autodesk Construction Cloud applications.
Here’s a little more about our partner ecosystem and integration capabilities:
Autodesk’s robust ecosystem of easy-to-deploy integrations
Building and maintaining an ecosystem this expansive requires a solid technological foundation. Autodesk Construction Cloud built that foundation with three primary integration methods: Partner Cards, Forge APIs, and Autodesk Construction Cloud Connect.
Partner Cards allow easy integration deployment and use
Partner Cards provide another way for software applications to integrate with Autodesk Construction Cloud quickly and easily. Partners can embed their application’s interface in a tile within the Insight dashboard in Autodesk Build or the Project Home dashboard in BIM 360.
By selecting and adding these Partner Cards, which support technologies including reality capture, BI tools, workforce planning, and more, our customers create a command center within Autodesk Construction Cloud for their analytics and decision making to drive better, more timely results.
Advanced APIs power critical construction workflows
Through our Forge Platform, Autodesk has made robust, open APIs available to partners and customers. With the high quality and advanced capabilities of these APIs, enhanced by standardization across many Autodesk products and developer support provided by the dedicated Forge team, partners can confidently build integrations powering critical construction workflows.
hh2’s integration between Autodesk Build and Sage represents just one example as explained below. Partners have also built advanced integrations marrying BIM models to reality capture, tying jobsite activity to risk analytics, and more.
New ERP and Accounting Integrations
While our customers embrace new technologies such as drones, virtual reality, and advanced reality capture, they also understand the value of robust and reliable processes and workflows. With that in mind, we are excited that Autodesk Build’s Cost Management capabilities now integrate with leading construction ERP and accounting solutions.
For instance, hh2 Cloud Services’ integration between Autodesk Build and Sage 300 Construction and Real Estate demonstrates the value customers can realize when software tools collaborate. Now, customers can synchronize key financial data between their project management activities in Autodesk Build and their accounting system of record in Sage.
“With [hh2’s Universal Construction Model], Autodesk customers now get technology to make sure their key financial data flows swiftly and error free.” —Devon Dorrity, President & CEO of hh2 Cloud Services
“Financial information must be constantly up to date, no matter which software application you use,” said Devon Dorrity, President & CEO of hh2 Cloud Services. “hh2’s Universal Construction Model, or UCM, has already connected thousands of construction companies to the critical systems they need to manage their projects. With the UCM, Autodesk customers now get technology to make sure their key financial data flows swiftly and error free.” Learn more about how customers benefit from last week’s Autodesk University session featuring hh2.
Autodesk Construction Cloud Connect gives customers ultimate control
Autodesk Construction Cloud Connect, which itself leverages Forge APIs, democratizes integrations and gives the customer ultimate control over how their integrations work. The solution enables users to lay out their integration workflows in a flowchart-like interface, easily routing data and documents between Autodesk Construction Cloud and hundreds of pre-built connectors to common cloud software tools.
Early customers quickly deployed integrations to solutions such as cloud storage (e.g., Microsoft SharePoint, Box, and Egnyte) and analytics tools (e.g., Smartsheet and Microsoft Power BI). More recently, customers’ creativity and the platform’s flexibility have unlocked even more use cases. For instance, customers now synchronize change orders, purchase orders, and other financial data with QuickBooks Online while others create customized, automated alerts via Microsoft Teams, fostering even greater collaboration.
Our continued investment in integration technology
Building and growing a strong ecosystem necessitates continued investments in capabilities, such as the ones mentioned above, and updates and enhancements to make developing more powerful integrations even easier. Since last year, Autodesk Construction Cloud has added APIs for many of the capabilities on Autodesk Build, including Assets, Forms, Locations, Photos and more. As additional APIs roll-out over time, customers and partners will undoubtedly create even more impressive and useful integrations.
We have also continued to invest in Autodesk Construction Cloud Connect. Last week we announced the solution now supports Autodesk Takeoff. Customers can now automate the export of the details of their quantifications in Autodesk Takeoff and capture that information in other tools such as QuickBase, Smartsheet, and a variety of database applications.
Automating these data flows will help customers convert their takeoffs into estimates and budgets faster and more accurately than ever before. Customers could even setup automatic, periodic exports to spreadsheets and immediately distribute them to critical teammates via email or communication tools such as Microsoft Teams.
In addition to developing new integration technology, we’re also investing in how we support our partners and customers. For instance, over the last year, we have created new training and enablement tools for Autodesk channel partners to teach them the advanced capabilities in Autodesk Construction Cloud Connect. Now several partners stand ready to help customers expand beyond simple and routine integrations to implementing highly advanced and specifically tailored workflows.
Integrations that work for you
Because collaboration pervades construction, it pervades our approach to construction software. When it comes to integrations, we constantly strive to improve how we connect our solutions with other vendors’ solutions, and how we connect with those vendors. We work hard to enable collaboration by expanding our partner ecosystem, developing technology to support our integrations, and continuing to invest in both our ecosystem and that technology. We are eager to collaborate with project teams to deliver the valuable integrations enabling them to work best.
If there are integrations you need to make your business more efficient or you know software vendors you think Autodesk Construction Cloud should integrate with, please reach out to us via email at [email protected] and please encourage your other software vendors to join our ecosystem.
Latest Integrations for Autodesk Construction Cloud
This is a list of our latest additions to our Integration Partner Ecosystem. If you’d like to see all 200+ integrations, we encourage you to explore them by category or product here.
 3D Repo: Automatically import the latest 3D models from Autodesk Build, Autodesk Docs, or BIM 360 into 3D Repo via ACC Connect to easily identify and manage project risks.
3D Repo: Automatically import the latest 3D models from Autodesk Build, Autodesk Docs, or BIM 360 into 3D Repo via ACC Connect to easily identify and manage project risks.
 Aespada: Manage on-site logistics directly in your Project Home dashboard with the Aespada Partner Card.
Aespada: Manage on-site logistics directly in your Project Home dashboard with the Aespada Partner Card.
 Airtable: Embed specific views from Airtable in the Airtable Partner Card, making it easier to track project information.
Airtable: Embed specific views from Airtable in the Airtable Partner Card, making it easier to track project information.
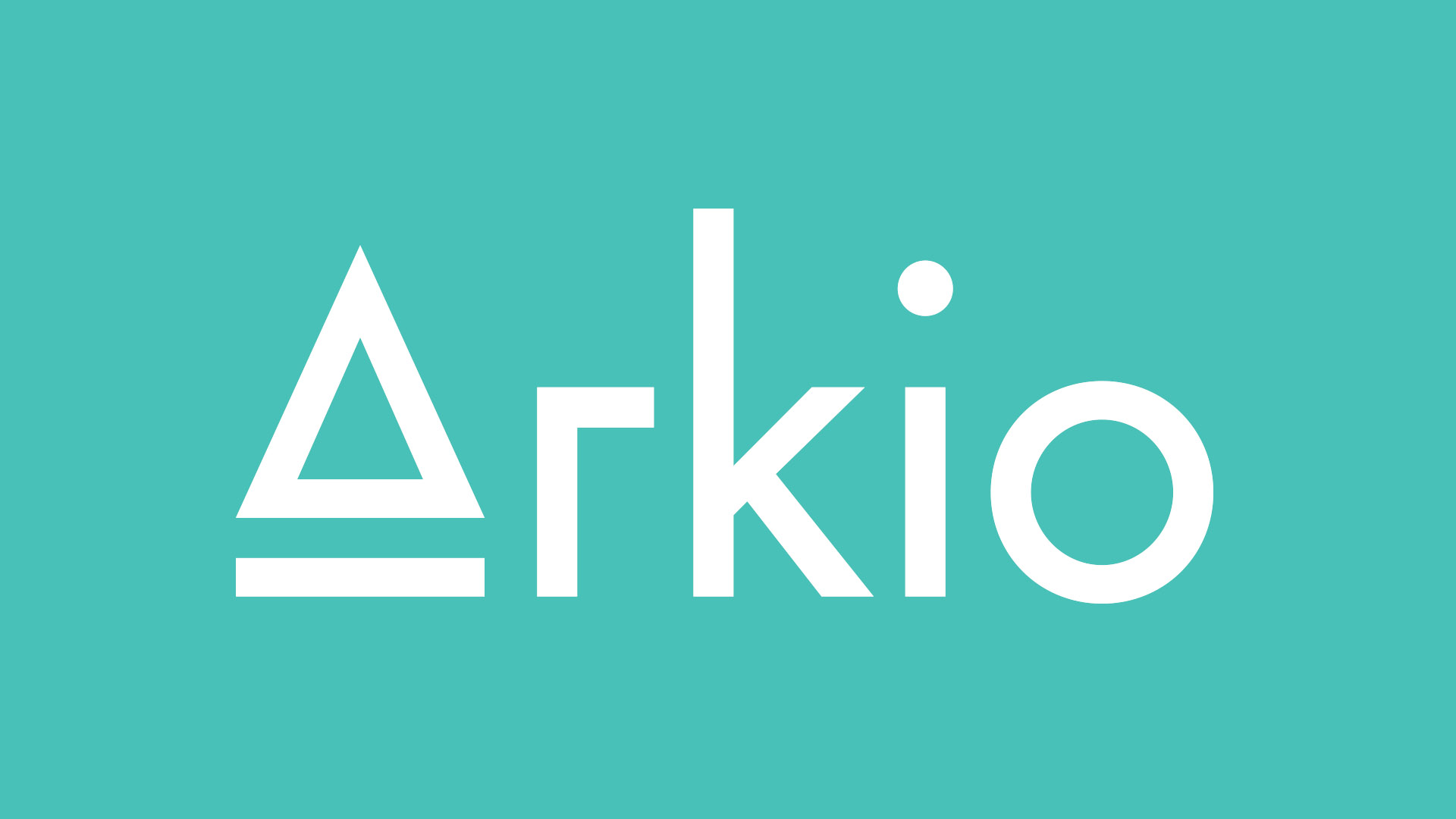 Arkio: Easily import BIM 360 models into Arkio to collaboratively explore building spaces, markup existing Revit and Rhino models, and present design options in VR, on your computer, tablet, or phone.
Arkio: Easily import BIM 360 models into Arkio to collaboratively explore building spaces, markup existing Revit and Rhino models, and present design options in VR, on your computer, tablet, or phone.
 BIM Holoview: Construction teams can easily view 3d models and create BIM 360 Issues with photo attachments directly from BIM Holoview on HoloLens and Oculus Quest.
BIM Holoview: Construction teams can easily view 3d models and create BIM 360 Issues with photo attachments directly from BIM Holoview on HoloLens and Oculus Quest.
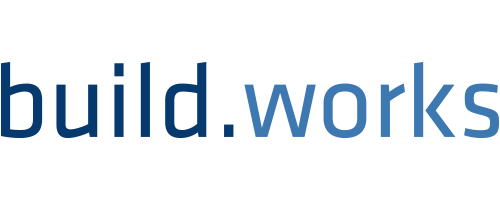 Build.Works: Effectively manage production planning and execution in Build.Works by easily accessing 3D models stored in Autodesk Build, Autodesk Docs, or BIM 360.
Build.Works: Effectively manage production planning and execution in Build.Works by easily accessing 3D models stored in Autodesk Build, Autodesk Docs, or BIM 360.
 Cupix: Building teams can now use Cupix’s rich, 3D 360-degree site-view mode to “walk through” job sites remotely, creating RFIs, issues and tasks immediately and assigning them to project stakeholders on the BIM 360 and PlanGrid platforms. The Cupix integration imports 3D models from BIM 360 to compare to 360 images and pushes CupixWorks’ SiteView annotations to RFIs or Issues in BIM 360 and RFIs or Tasks in PlanGrid.
Cupix: Building teams can now use Cupix’s rich, 3D 360-degree site-view mode to “walk through” job sites remotely, creating RFIs, issues and tasks immediately and assigning them to project stakeholders on the BIM 360 and PlanGrid platforms. The Cupix integration imports 3D models from BIM 360 to compare to 360 images and pushes CupixWorks’ SiteView annotations to RFIs or Issues in BIM 360 and RFIs or Tasks in PlanGrid.
 DAQS: Embed Revit model quality and performance data from DAQS in an Autodesk Build or BIM 360 Project Home dashboard, showing project managers which project model requires their attention to meet requirements and deadlines.
DAQS: Embed Revit model quality and performance data from DAQS in an Autodesk Build or BIM 360 Project Home dashboard, showing project managers which project model requires their attention to meet requirements and deadlines.
 eFiler: Leverage eFiler, a Microsoft Outlook plugin, to file emails directly into Autodesk Docs or BIM 360.
eFiler: Leverage eFiler, a Microsoft Outlook plugin, to file emails directly into Autodesk Docs or BIM 360.
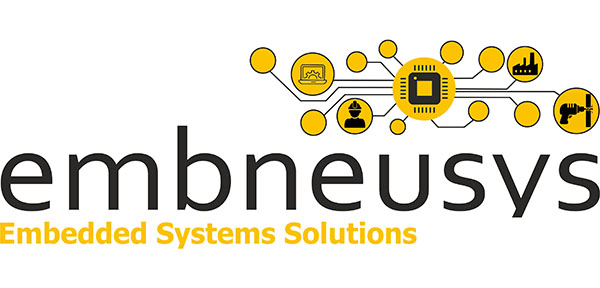 embneusys: Customers can add the embneusys Partner Card to easily monitor every piece of equipment – from simple generators to their fleets of excavators – on the job site, saving working hours in the field, minimizing downtime from idle equipment, and preventing miscommunications between site managers.
embneusys: Customers can add the embneusys Partner Card to easily monitor every piece of equipment – from simple generators to their fleets of excavators – on the job site, saving working hours in the field, minimizing downtime from idle equipment, and preventing miscommunications between site managers.
 Esri: Import 3D models from BIM 360 into ArcGIS GEOBim to easily collaborate on geospatial and BIM data together in one application.
Esri: Import 3D models from BIM 360 into ArcGIS GEOBim to easily collaborate on geospatial and BIM data together in one application.
 Google Workspace: With the Google Workspace Partner Card project members can display individual Sheets, Slides, Docs and Calendars from Google workspace. Customers can use multiple cards across different Google apps to create their perfect project dashboard in ACC.
Google Workspace: With the Google Workspace Partner Card project members can display individual Sheets, Slides, Docs and Calendars from Google workspace. Customers can use multiple cards across different Google apps to create their perfect project dashboard in ACC.
 hh2 Cloud Services: hh2 delivers a seamless integration between Autodesk Build – Cost Management and Sage 300 CRE.
hh2 Cloud Services: hh2 delivers a seamless integration between Autodesk Build – Cost Management and Sage 300 CRE.
 Join: Improve preconstruction collaboration around financials and easily view cost trends and budget items via the Join Partner Card.
Join: Improve preconstruction collaboration around financials and easily view cost trends and budget items via the Join Partner Card.
 Novade: Novade’s construction management platform integrates multiple ways with Autodesk Construction Cloud: Easily import quality and safety inspections from Novade to BIM 360, and export BIM 360 drawings to Novade using ACC Connect. Embed Novade’s platform in your Project Home dashboard.
Novade: Novade’s construction management platform integrates multiple ways with Autodesk Construction Cloud: Easily import quality and safety inspections from Novade to BIM 360, and export BIM 360 drawings to Novade using ACC Connect. Embed Novade’s platform in your Project Home dashboard.
 NTI: Seamlessly import Revit models from Autodesk Build, Autodesk Docs or BIM 360 Docs to NTI Connect to easily prepare specification documents for construction.
NTI: Seamlessly import Revit models from Autodesk Build, Autodesk Docs or BIM 360 Docs to NTI Connect to easily prepare specification documents for construction.
 Oculo: Seamlessly create BIM 360 Issues directly from Oculo’s virtual job site walkthrough to provide full context and locality, and access Oculo 360-degree visuals from navigable floorplans embedded in your Project Home dashboard.
Oculo: Seamlessly create BIM 360 Issues directly from Oculo’s virtual job site walkthrough to provide full context and locality, and access Oculo 360-degree visuals from navigable floorplans embedded in your Project Home dashboard.
 OpticVyu: Embed OpticVyu camera feeds & time-lapse videos alongside construction documentation in Autodesk Construction Cloud via the OpticVyu Partner Card.
OpticVyu: Embed OpticVyu camera feeds & time-lapse videos alongside construction documentation in Autodesk Construction Cloud via the OpticVyu Partner Card.
 ProNovos: Add the ProNovos Partner Card to view ProNovos construction intelligence KPIs such as efficiency, liquidity, and profitability ratios directly within Autodesk Construction Cloud. Data collected in the field or from project and financial apps such as FOUNDATION, Viewpoint or Sage is connected in ProNovos to provide project managers valuable insights to make well-informed decisions.
ProNovos: Add the ProNovos Partner Card to view ProNovos construction intelligence KPIs such as efficiency, liquidity, and profitability ratios directly within Autodesk Construction Cloud. Data collected in the field or from project and financial apps such as FOUNDATION, Viewpoint or Sage is connected in ProNovos to provide project managers valuable insights to make well-informed decisions.
 RealWear: RealWear has integrated its HMT-1 headset to Autodesk BIM 360 to enable voice-enabled, handsfree checklist completion.
RealWear: RealWear has integrated its HMT-1 headset to Autodesk BIM 360 to enable voice-enabled, handsfree checklist completion.
 Safe Site Check In: The Safe Site Check In Partner Card improves job site safety by providing a comprehensive overview of field personnel directly within an Autodesk Build or BIM 360 Project Home dashboard.
Safe Site Check In: The Safe Site Check In Partner Card improves job site safety by providing a comprehensive overview of field personnel directly within an Autodesk Build or BIM 360 Project Home dashboard.
 Shepherd: Seamlessly import project data from PlanGrid to streamline insurance applications in Shepherd.
Shepherd: Seamlessly import project data from PlanGrid to streamline insurance applications in Shepherd.
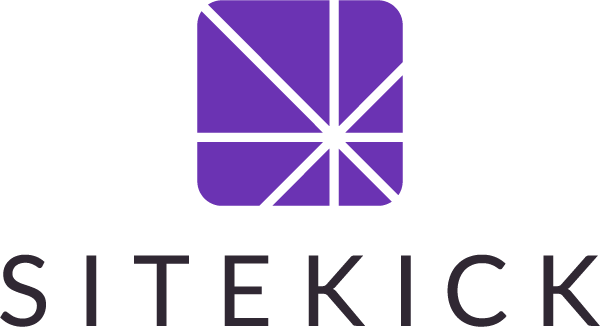 SiteKick: With the new SiteKick Partner Card, project members can easily view job site imagery & environmental conditions such as temperature and humidity from SiteKick in an Autodesk Build or BIM 360 Project Home dashboard.
SiteKick: With the new SiteKick Partner Card, project members can easily view job site imagery & environmental conditions such as temperature and humidity from SiteKick in an Autodesk Build or BIM 360 Project Home dashboard.
 Stevenson Systems: View 360-Degree Virtual Walkthroughs in Autodesk Construction Cloud using the Stevenson Systems Partner Card.
Stevenson Systems: View 360-Degree Virtual Walkthroughs in Autodesk Construction Cloud using the Stevenson Systems Partner Card.
 StructShare: Improve productivity and cost management with field ordering, automated procurement and seamlessly viewing real-time material costs via the StructShare Partner Card.
StructShare: Improve productivity and cost management with field ordering, automated procurement and seamlessly viewing real-time material costs via the StructShare Partner Card.
 Tomorrow.io: With the Tomorrow.io Partner Card project teams can view real-time weather data right in an Autodesk Build or BIM 360 Project Home dashboard.
Tomorrow.io: With the Tomorrow.io Partner Card project teams can view real-time weather data right in an Autodesk Build or BIM 360 Project Home dashboard.
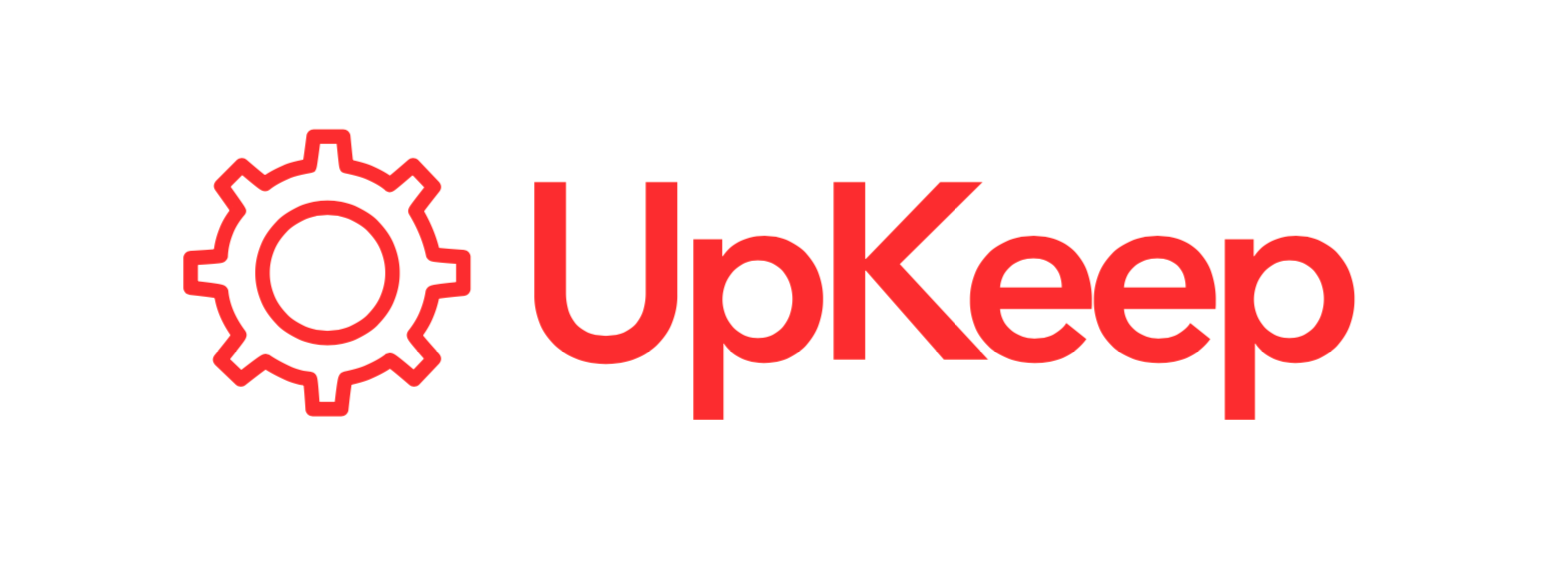 UpKeep: Export as-builts from Autodesk Docs, Autodesk Build, BIM 360, or PlanGrid into UpKeep via ACC Connect for efficient maintenance management.
UpKeep: Export as-builts from Autodesk Docs, Autodesk Build, BIM 360, or PlanGrid into UpKeep via ACC Connect for efficient maintenance management.
 vGIS: vGIS absorbs Autodesk Docs and BIM 360 models and automatically produces AR and mixed reality visuals that are overlaid on the user’s view of a physical job site helping customers gain instant and comprehensive awareness of their surroundings, saving time and preventing costly mistakes and delays.
vGIS: vGIS absorbs Autodesk Docs and BIM 360 models and automatically produces AR and mixed reality visuals that are overlaid on the user’s view of a physical job site helping customers gain instant and comprehensive awareness of their surroundings, saving time and preventing costly mistakes and delays.
 viAct: viAct powers any existing job-site camera with scenario-based AI technology to capture various non-compliances that can be viewed in Autodesk Construction Cloud via the viAct Partner Card.
viAct: viAct powers any existing job-site camera with scenario-based AI technology to capture various non-compliances that can be viewed in Autodesk Construction Cloud via the viAct Partner Card.
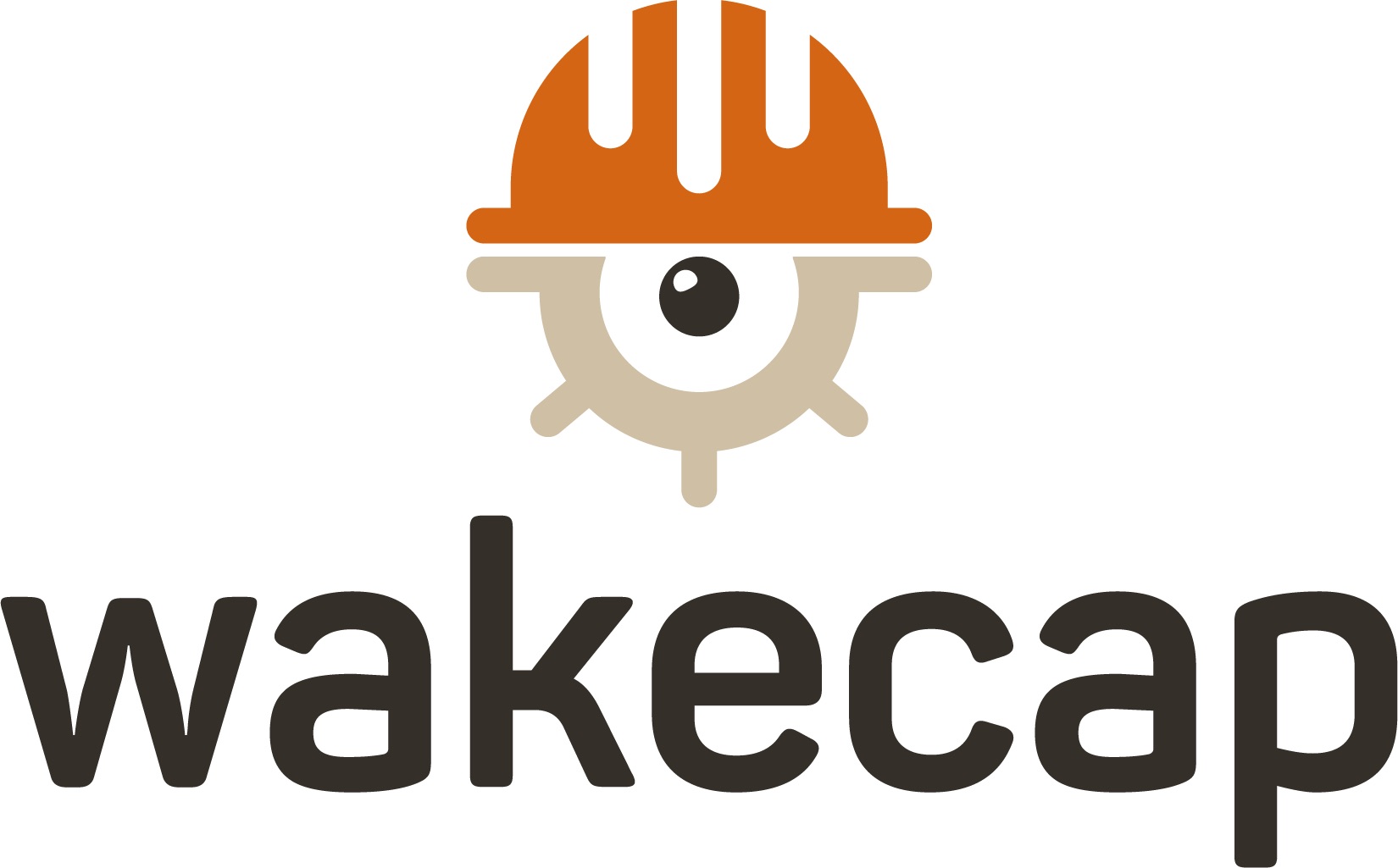 WakeCap: With WakeCap’s IoT site solution, customers can easily add and manage their on-site workers, track progress, report on key performance indicators, and monitor safety in real-time to make informed personnel decisions from one place.
WakeCap: With WakeCap’s IoT site solution, customers can easily add and manage their on-site workers, track progress, report on key performance indicators, and monitor safety in real-time to make informed personnel decisions from one place.
The post 200+ Powerful Integrations Built for Every Phase of Construction appeared first on Digital Builder.
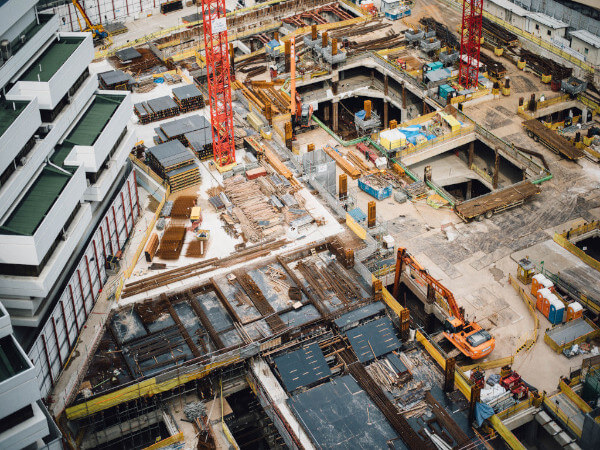
![Year over year growth, BuildingConnected data reveals top 15 cities with most new projects published [report]](https://www.cmcconstruction.net/wp-content/uploads/2021/10/Year-over-Year-Growth-800x392-1.jpg)
![Top 15 cities, BuildingConnected data reveals top 15 cities with most new projects published [report]](https://www.cmcconstruction.net/wp-content/uploads/2021/10/Top-15-cities-800x382-1.jpg)
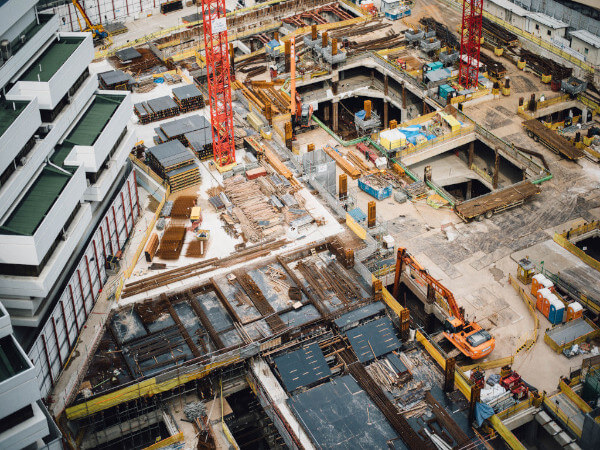






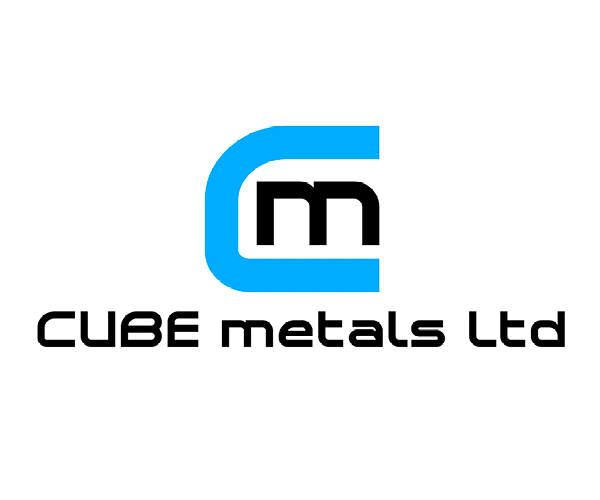





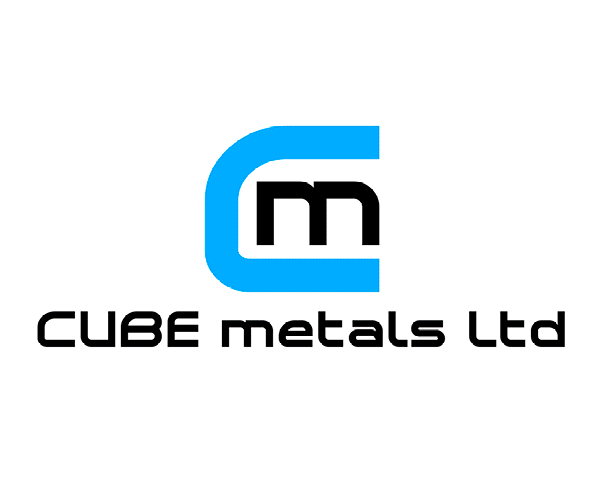










 Students must also understand the rationale behind digital transformation and digitized processes. BCU is facing this task head-on by including information systems management strategies into its curriculum. As
Students must also understand the rationale behind digital transformation and digitized processes. BCU is facing this task head-on by including information systems management strategies into its curriculum. As  As both the educational and construction sectors become more digitized, universities are leveraging parent programs to prepare students for this advanced digital world. TU Dublin aligns their programs with its strategic plan of being
As both the educational and construction sectors become more digitized, universities are leveraging parent programs to prepare students for this advanced digital world. TU Dublin aligns their programs with its strategic plan of being  BCU provides a selection of modules to students as part of its Master of Science Digital Construction program. One of the modules,
BCU provides a selection of modules to students as part of its Master of Science Digital Construction program. One of the modules,  Students are also being prepared to see digital technology and data work through as a socio-technical construct. Data management skills are essential as soft skills for leadership. UCL factors these needs into its curriculum. “The future generations in the construction sector need to master social and management (or soft) competencies to lead in the sector. We have a balanced curriculum providing our students with both these hard and soft competencies,” shares Dr. Eleni Papadonikolaki, ARB MAPM SFHEA.
Students are also being prepared to see digital technology and data work through as a socio-technical construct. Data management skills are essential as soft skills for leadership. UCL factors these needs into its curriculum. “The future generations in the construction sector need to master social and management (or soft) competencies to lead in the sector. We have a balanced curriculum providing our students with both these hard and soft competencies,” shares Dr. Eleni Papadonikolaki, ARB MAPM SFHEA.  Of course, there are many obstacles that threaten workflow optimization, such as the number of stakeholders involved in typical construction processes and variance in their digital competence. TU Dublin understands that students will likely work with participants operating at all levels of BIM from zero to two or three. To address these challenges, the university focuses on future workflows in its built environment and construction-related programs.
Of course, there are many obstacles that threaten workflow optimization, such as the number of stakeholders involved in typical construction processes and variance in their digital competence. TU Dublin understands that students will likely work with participants operating at all levels of BIM from zero to two or three. To address these challenges, the university focuses on future workflows in its built environment and construction-related programs. 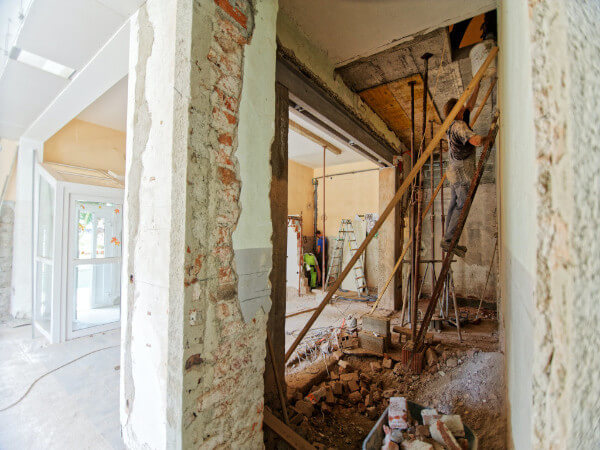
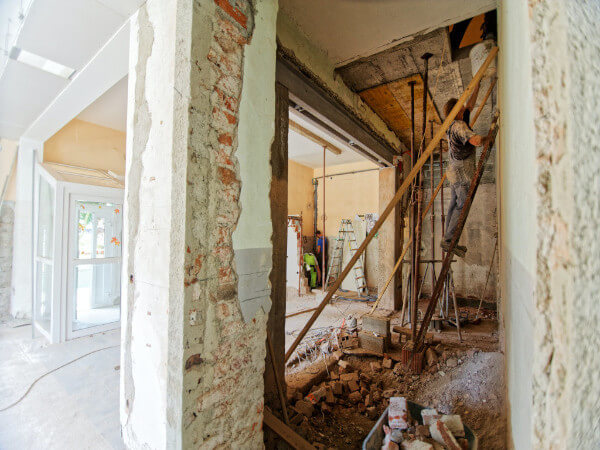









 Aespada:
Aespada: Arkio: Easily import BIM 360 models into Arkio to
Arkio: Easily import BIM 360 models into Arkio to Build.Works: Effectively manage production planning and execution in Build.Works by easily accessing 3D models stored in Autodesk Build, Autodesk Docs, or BIM 360.
Build.Works: Effectively manage production planning and execution in Build.Works by easily accessing 3D models stored in Autodesk Build, Autodesk Docs, or BIM 360.  DAQS: Embed Revit model quality and performance data from DAQS in an Autodesk Build or BIM 360 Project Home dashboard,
DAQS: Embed Revit model quality and performance data from DAQS in an Autodesk Build or BIM 360 Project Home dashboard, eFiler: Leverage eFiler, a Microsoft Outlook plugin, to
eFiler: Leverage eFiler, a Microsoft Outlook plugin, to embneusys: Customers can add the embneusys Partner Card to
embneusys: Customers can add the embneusys Partner Card to Esri: Import 3D models from BIM 360 into ArcGIS GEOBim to easily
Esri: Import 3D models from BIM 360 into ArcGIS GEOBim to easily Join: Improve
Join: Improve NTI: Seamlessly import Revit models from Autodesk Build, Autodesk Docs or BIM 360 Docs to NTI Connect to easily
NTI: Seamlessly import Revit models from Autodesk Build, Autodesk Docs or BIM 360 Docs to NTI Connect to easily Oculo: Seamlessly
Oculo: Seamlessly SiteKick: With the new SiteKick Partner Card, project members can easily
SiteKick: With the new SiteKick Partner Card, project members can easily Stevenson Systems:
Stevenson Systems: UpKeep: Export as-builts from Autodesk Docs, Autodesk Build, BIM 360, or PlanGrid into UpKeep via ACC Connect for
UpKeep: Export as-builts from Autodesk Docs, Autodesk Build, BIM 360, or PlanGrid into UpKeep via ACC Connect for vGIS: vGIS absorbs Autodesk Docs and BIM 360 models and
vGIS: vGIS absorbs Autodesk Docs and BIM 360 models and viAct: viAct powers any existing job-site camera with scenario-based
viAct: viAct powers any existing job-site camera with scenario-based WakeCap: With WakeCap’s IoT site solution, customers can easily
WakeCap: With WakeCap’s IoT site solution, customers can easily