
The importance of hard work and thinking big cannot be understated, especially in the world of modern design and construction. These are the very things that lead to growth, innovation, and career success, which is why it’s essential that we strive to embody these traits in our day-to-day lives.
One person who’s doing just that is Justin Lipsey, VDC Technical Leader at SSOE.
Justin started his construction career as a plumbing engineer, and in 2018, proactively made the transition to a more tech-focused role in VDC. He’s achieved quite a lot in just over three years within the VDC realm, including winning SSOE’s Founder’s Award and landing a speaking engagement at Autodesk University.
Justin credits his accomplishments to positive thinking, dedication, and of course, hard work.
We recently caught up with him to discuss his construction journey thus far, as well as what’s next.
Tell us a little bit about SSOE and what you specialize in.
SSOE is an AEC firm specializing mostly in the “engineering” portion of that AEC acronym. We’ve been around for 70-plus years and have business units that touch pretty much every facet of the industry. So, we range from semiconductors all the way to educational projects.
When working at SSOE, you’re actually able to interface with anything you would like. There are loads of opportunities. In my case, I have over a decade of experience as a plumbing designer/engineer. I was in the automotive and manufacturing business unit, and my specialty was siphonic storm drains.
But then I switched over to technology. Now, my role is with the Project Technology department and I’ve been here just over three years. I specialize in all things BIM 360 and ACC (Autodesk Construction Cloud).
I started off just by volunteering and training with pilot projects. And two and a half years later, many of my coworkers call me “BIM Three Lipsey”.
Walk us through your career and what led you to becoming VDC Technical Leader.
I’ve always been into technology and computers, and I like being creative. But sometimes design and engineering projects aren’t creative at all, especially the types of projects I was working on.
So I started looking for ways where I could get into tech but still remain in my industry. A VDC rotation slot happened to open up, and at that time I didn’t really know a great deal about VDC. I just had a very broad idea of what it was.
But I took the leap, and that spiraled into registering point cloud data, laser scanner operation training, and all things reality capture technology. I learned really quickly and I get to work with developers now. I can really say that I’m passionate about this work.
I also got to go to AU in 2019 and just sat with the Forge devs for an entire day. I learned so much just by sitting next to them, talking to people’s managers, and soaking it all up. So VDC led me into the world of construction technology.
The way I see it, technology is like the wild wild west right now. Depending on your job title, you get to make your salary—you get to decide on your duties and tasks. It’s amazing.
What is your proudest accomplishment in your 6 years at SSOE and why?
About a year and a half ago, I wrote down this list of goals. It included things like speaking at AU (Autodesk University) and winning a Founder’s Award, one of our most prestigious awards at SSOE.
I’m proud to say that I hit those goals in about 6 months. I was given the opportunity to speak at the virtual AU last year, where I discussed the topic of AEC product ownership.
There was also the Founder’s Award, which was given to the project team who developed training materials to support the rollout of BIM 360. Before the pandemic hit, we were piloting BIM 360 and trying to understand how to best roll it out. Then COVID happened and there were infrastructure issues immediately. That’s when we made the quick decision that every new project going forward starting January of this year would be in BIM 360.
To make it happen, we needed to develop training materials. I was afforded the ability to utilize all of the beautiful music equipment I have collected over the years and my limited knowledge of video creation and editing. I purchased an iPad app, watched a few YouTube videos, and was able to create over 20 customized training videos for BIM 360. Our team also created a SharePoint site to house all of our training content and other supplementary information. To-date, we have uploaded over 150 pages of tips and tricks, knowledge base articles, and quick reference guides
“One of the most rewarding parts of my job is when I finally get things to click for someone, and they say, ‘Oh, I understand that now! And I’ll share this with my team.’”
Justin Lipsey, VDC Technical Leader, SSOE Group
There were a whole bunch of people who contributed to our training content, so I can’t take all of the credit. Our developers were able to whip up this automation, despite some limitations within the API for BIM 360. They did a bunch of workarounds to get a lot of “ease-of-use” functions out to our users.
I’m proud of all of that. I knocked all my goals out of the park and I think it’s just the power of manifestation—writing things down, and looking at it every day.
As construction evolves, how do you see the role of VDC Leader changing?
Honestly, I think the future is going to be more focused on data analytics, as well as innovation, research, and development.
I am also hoping for more product ownership because, over the next five years, we’re going to need a team of people who understand computational design, algorithms, APIs—all that fun stuff. We’re trying to build that team of people right now and we’re looking to leverage Power BI and dashboarding. We’re trying to figure out how to harvest the data from BIM 360 and our new ERP Microsoft Dynamics to gain the insights we need to make better business decisions. We also want to better visualize that kind of information in a palatable way for our users.
Right now, VDC is more of a manual process. I interface with project teams. I’m doing a lot of the training and tons of research and documentation, but I believe that the future would be similar to how Revit developed. Now, you have Revit power users who do a majority of what a BIM manager used to do 10 or 15 years ago, managing templates, setting up models, etc. This allows BIM managers to focus on more high-level important coordination items.
In the future, it should be the same for VDC. Research and development should come from operations. They should be telling us what they need, what they want, and VDC performs the analysis and evaluates how to best fit it into our tech stack. Then empower them through the use of data to visualize the end goal.
There’s also the learning aspect to the job. BIM 360 and ACC Build have the Insight module, and we’re really trying to utilize that. I think a big part of the future is learning how to use all this data and figure out how to apply it to upcoming projects. Then we can really handpick our clients and projects. That way, we’ll be more profitable and provide the most value.
I also think that product owners and managers will become more prevalent in our industry. Technically, I’m a product owner of BIM 360 right now. We have this amazing automation process that our developers came up with, where you can create a new project in our ERP system, and it spins up a BIM 360 project. It also spins up an Outlook group so they can track their project email. As a product owner, I helped connect the developers to the business by defining what would be the most valuable automation for our project teams.
Being a part of the BIM 360 team, I interface a lot with our users and take feedback to the devs and give them improvement ideas for that automation. And in my eyes, that’s the future. If more of our VDC folks would learn the skills needed for product management and the human side of technology, I would welcome that.
What are the biggest challenges you face in your role? How does technology help you overcome those challenges?
We’re in this digital transformation phase where we’re no longer attempting to bend technology to fit our processes, we’re revising our project execution processes to fit the technology. This can be a challenging concept for people who have been doing something a certain way for 20 or 30 years.
But one of the most rewarding parts of my job is when I finally get things to click for someone, and they say, “Oh, I understand that now! And I’ll share this with my team.”
This is what happened with BIM 360. It helps us collaborate a lot better, and certain processes are streamlined now.
When you think about the future, what are your plans to advance innovation and productivity at SSOE?
Our CEO has set a goal for 2025 to improve efficiencies and productivity by 50% organization-wide. This is a large undertaking for us, and BIM 360 was just the beginning. ACC Build is being piloted now on a few projects and we are looking for ways to utilize the new features in the platform. We have partnerships with Autodesk, Microsoft, and Cintoo that we are looking to leverage and assist in the development of solutions that progress our strategic business goals, and advance our industry. I am keeping an eye on a few game changing companies like AVAIL and Bridgit in hopes of partnering with them one day as well. But most importantly for us, automation is the key. Whether it’s through Dynamo, Power Automate, or developing something custom, we are looking for ways to streamline our project execution processes with automation and generative design. Last but not least, we are attempting to break down the silos between design firms, fabricators, and GC’s through the use of Fab Parts in Revit.
What advice would you give to the next generation of men and women entering and preparing for the future of the industry?
Something I try to instill in my son is that if you put your head down, work hard, and are respectful, opportunities will present themselves. I have an associates degree in CAD Technology, but I worked extremely hard to get to where I am today. So to all future technologists, don’t focus on getting fancy acronyms that you can add on after your name. Work hard, stay curious, dream big, and build your future without limitations in mind.
The post Behind the Build: Interview with Justin Lipsey, VDC Technical Leader, SSOE appeared first on Digital Builder.
Did you miss our previous article…
https://www.cmcconstruction.net/?p=1390




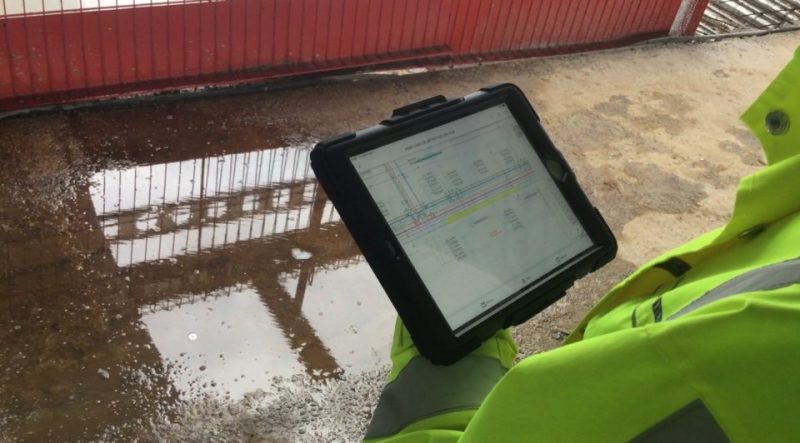
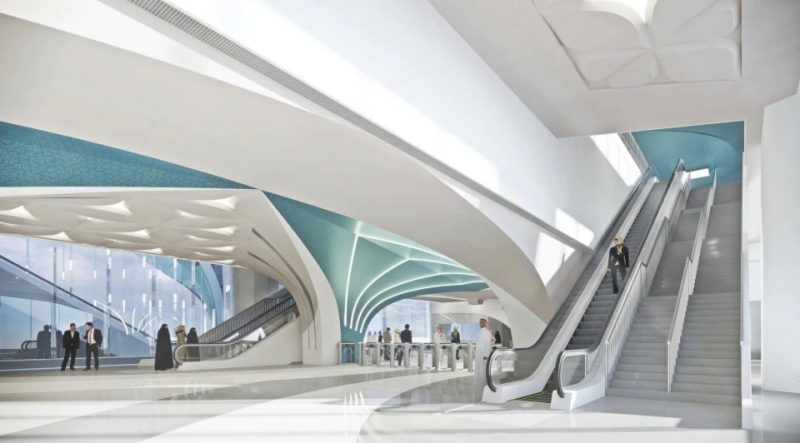


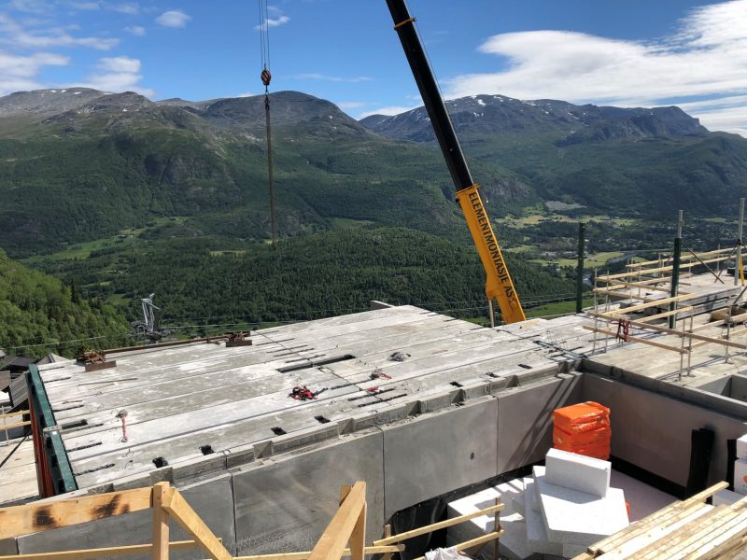
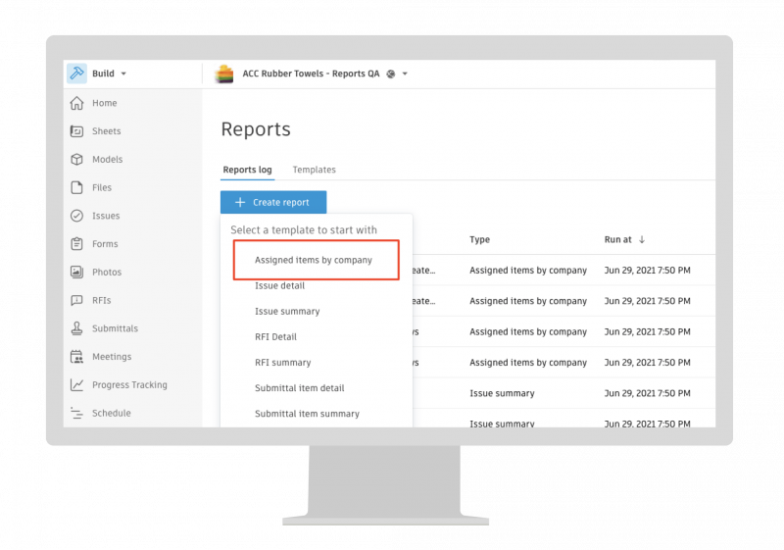
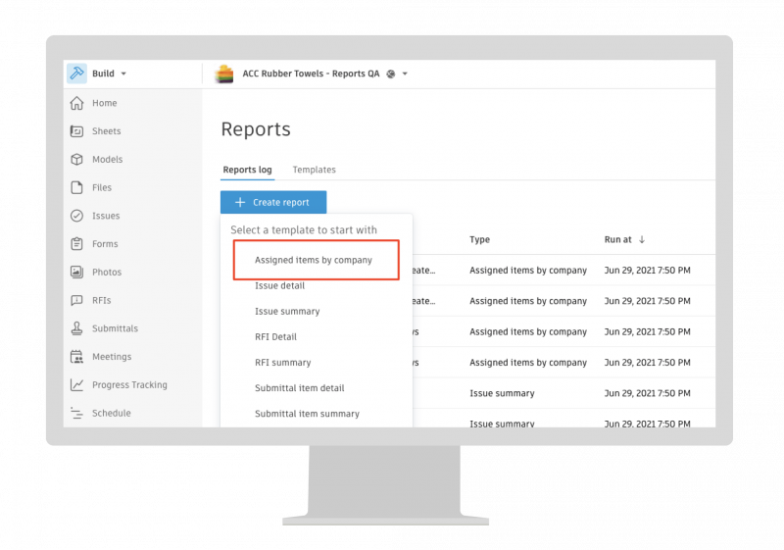
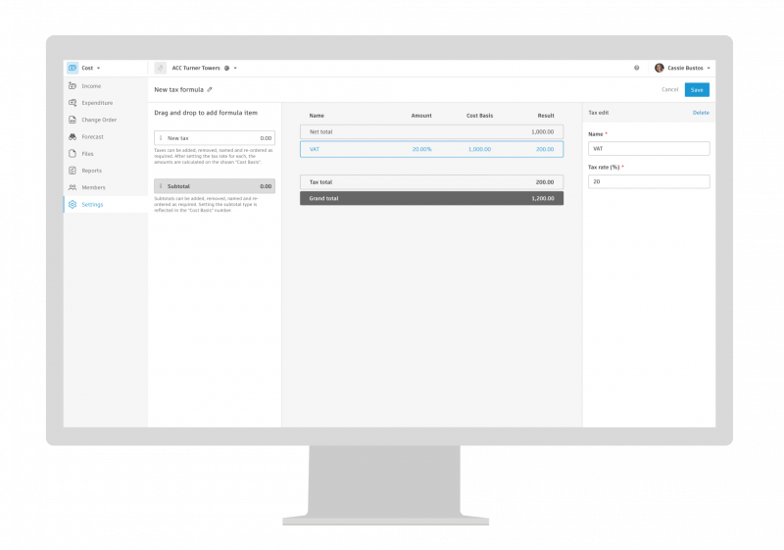
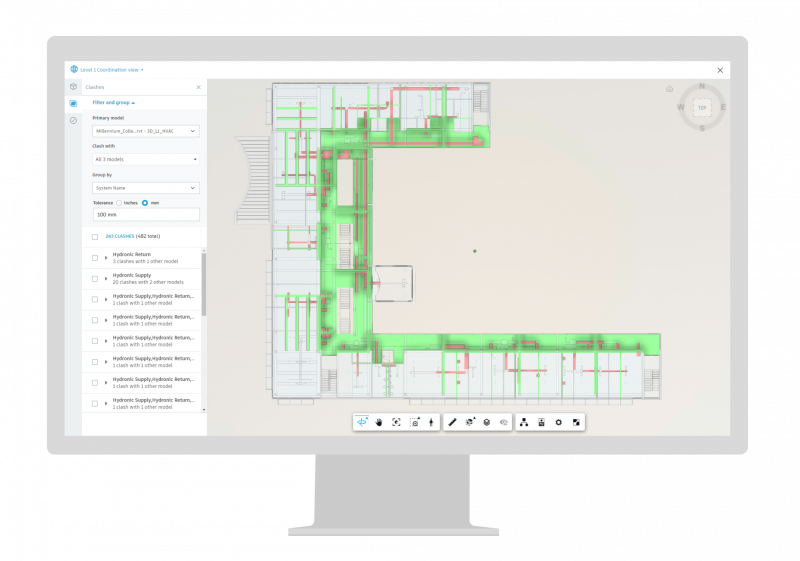
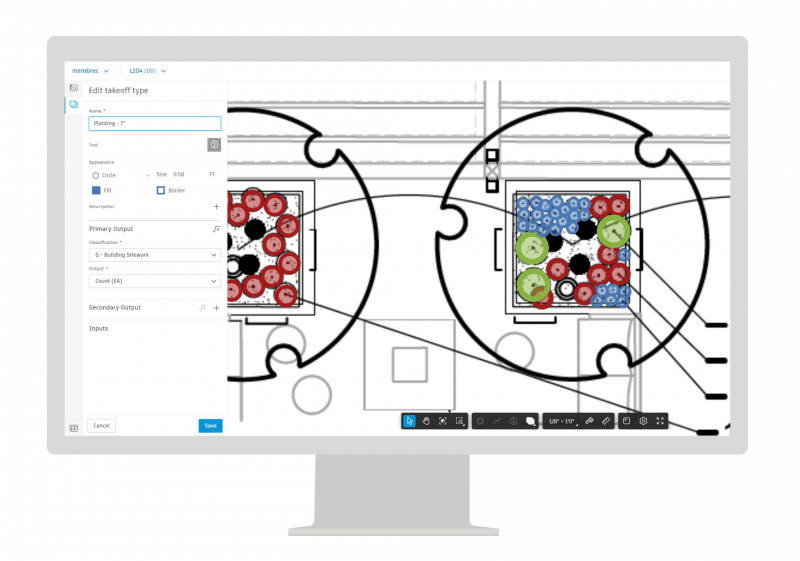
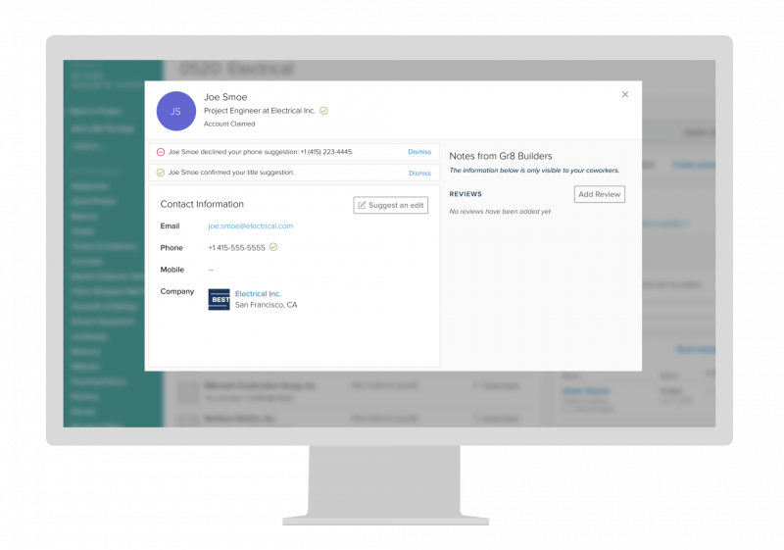
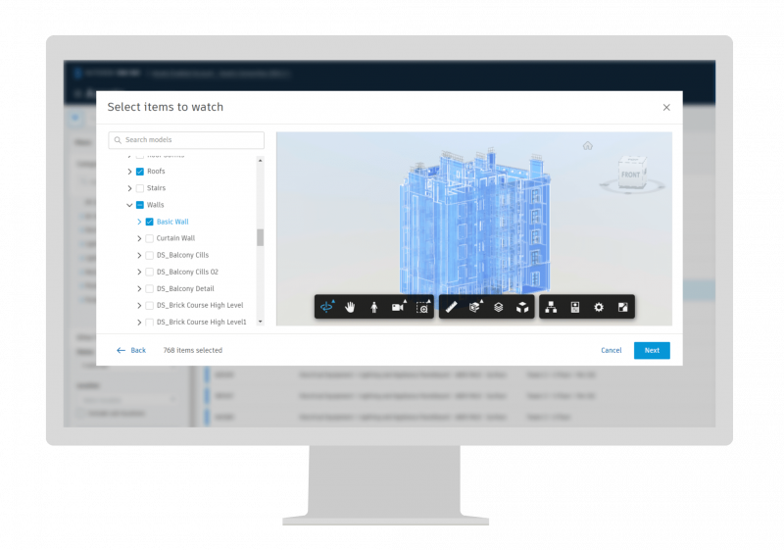
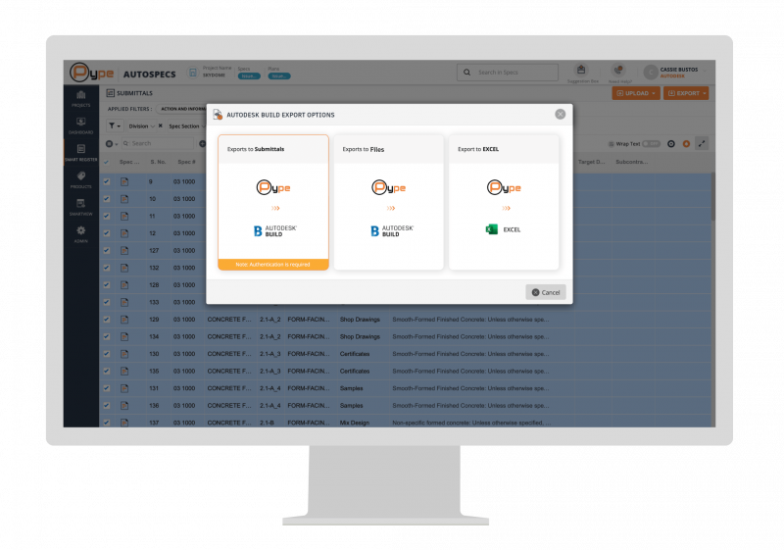





 “Proper prior planning prevents poor performance.” —Camille Hardin, Project Manager, Flint Builders
“Proper prior planning prevents poor performance.” —Camille Hardin, Project Manager, Flint Builders “Plan the work, then work the plan.” —Spencer Mullaney, Project Engineer, Shimmick Construction
“Plan the work, then work the plan.” —Spencer Mullaney, Project Engineer, Shimmick Construction “We can provide as many resources as we want, but if someone doesn’t know how to use them, they won’t use them.” —Melissa Schulteis, Virtual Construction Lead, Miron Construction
“We can provide as many resources as we want, but if someone doesn’t know how to use them, they won’t use them.” —Melissa Schulteis, Virtual Construction Lead, Miron Construction “[When] it comes down to a project’s success and trying to figure out how to do it, you’ve got to understand the ‘why’ first.” —
“[When] it comes down to a project’s success and trying to figure out how to do it, you’ve got to understand the ‘why’ first.” —