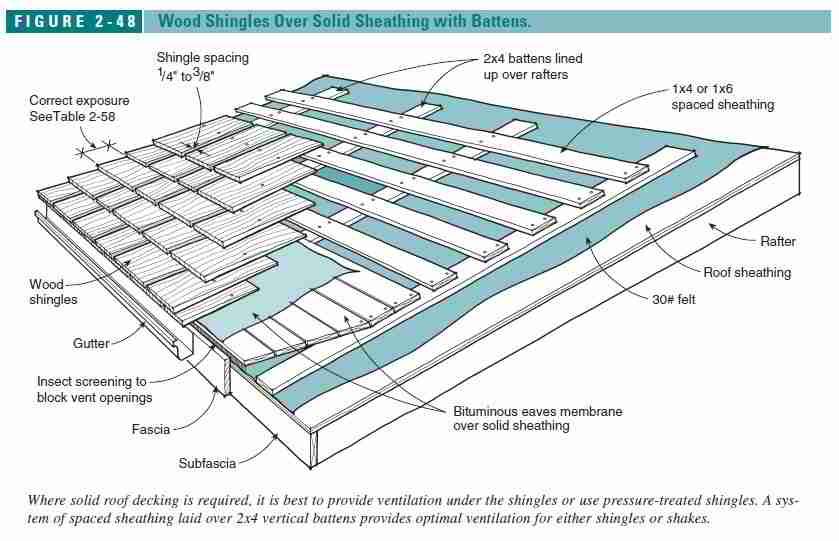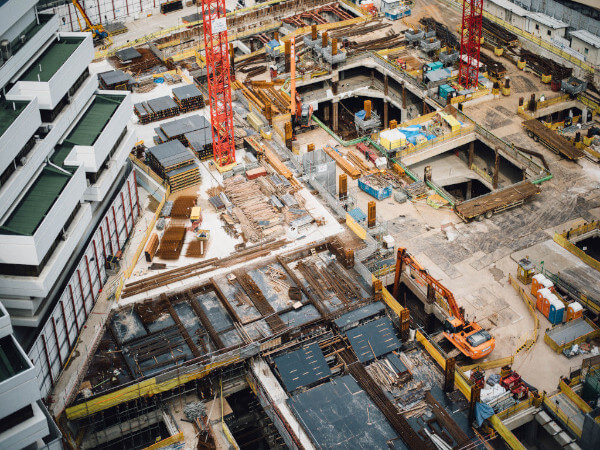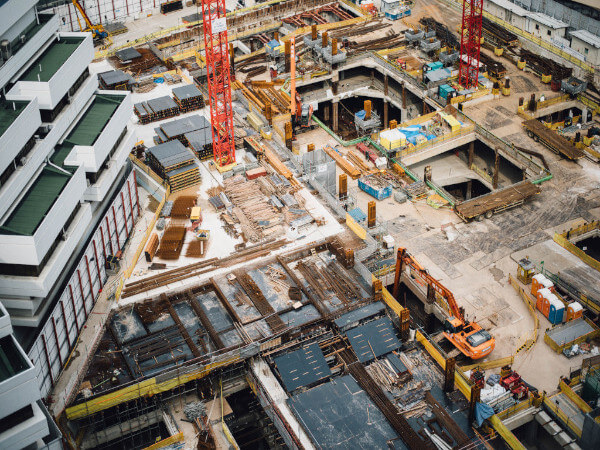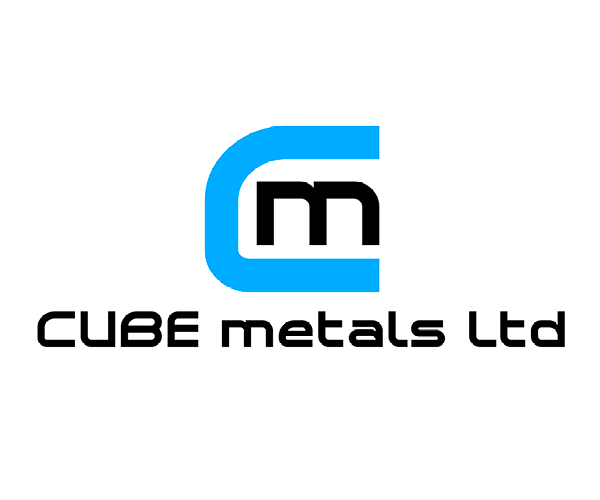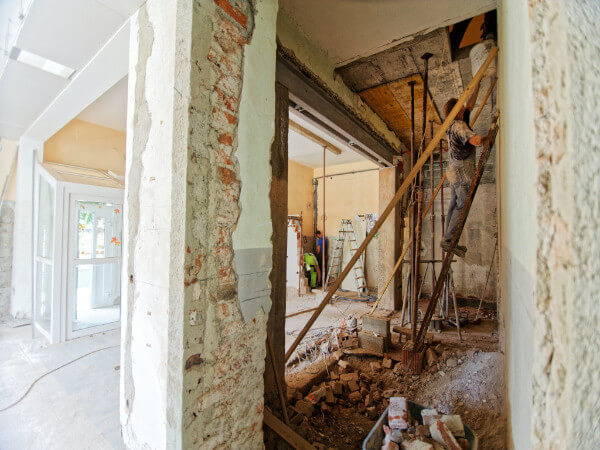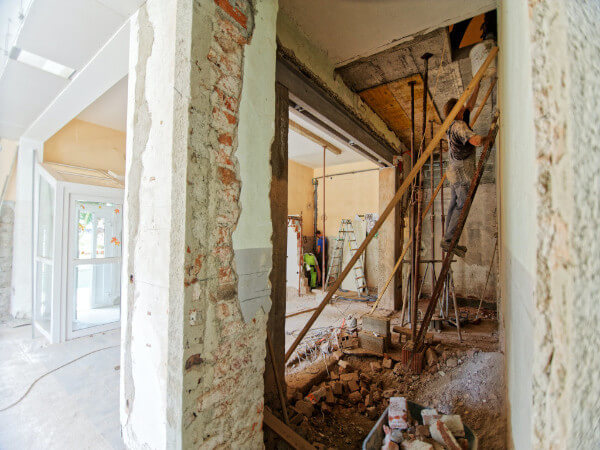Fact: technology and app usage is growing in the construction industry. According to the 2020 JBKnowledge ConTech Report, 22% of respondents indicated using six or more construction apps, up from 20.1% in 2019.
While the abundance of apps in construction is certainly a sign of progress (particularly with some reports that the industry is lagging in digital transformation), having lots of tools can be both a blessing and a curse.
Having too many choices when it comes to what tech to use can get overwhelming. It’s not easy to figure out which solutions to adopt, especially amidst growing teams and increasingly complex workflows.
Then there’s the challenge of ensuring that your technology decisions align with your high level business strategy and goals.
Finding and implementing the best construction tech is a tall order, but it’s something that you can accomplish if you take the time to build your construction technology stack — which is exactly what we’ll tackle in this post. The paragraphs below will shed light on actionable and expert-backed insights that can help you come up with the perfect tech stack for your company.
What is a Tech Stack?
A tech stack is a collection of apps and digital tools that are all used to serve a particular business function.
For example, sales teams or organizations can have a tech stack to facilitate the sales process. Teams could have an app for prospecting, another app for setting appointments, and a tool for tracking deals in the pipeline.
The same thing applies to construction professionals. There are apps that aid multiple components of a project, whether it’s design, estimating, building, or closing.
In some cases, the different tools in a tech stack can work together automatically (i.e. they’re integrated with each other or they’re all part of the same platform). Other times, apps are used in isolation and function as point solutions that simply address a specific area or need.
In today’s landscape, the former is infinitely better than the latter. Apps that are tightly integrated make data exchange between solutions much more seamless, allowing them to be interoperable.
This brings us to our next point…
What is Interoperability and Why Does It Matter?
Interoperability is the ability of computer programs to exchange information with each other. Interoperability is essential to a successful construction technology stack, because it makes it easier for you to access data and insights — so you can then put them to good use.
When you’re using a variety of construction applications, getting them to seamlessly integrate and share information will help you gain a better understanding of your projects, which leads to well-informed decisions.
Interoperability within construction apps also helps teams be more efficient. Nathan Wood, Chief Enabling Officer at SpectrumAEC, said it best:
“Interoperability means the ability for different project delivery stakeholders to effectively communicate and streamline information flow between one another, which is essential in the digital age of construction. Data insights will be hard to come by if you don’t first solve the interoperability dilemma. It’s about bearing down and investing the time necessary to build common language and optimize workflow, allowing teams to break down data silos and build them back better with the appropriate integrations and security protocols.”
How to Build Your Construction Tech Stack
Now that we’ve covered the fundamentals of technology stacks and why interoperability is important, let’s look at the steps you should take to successfully build a construction tech stack that works for you.
Create Your Strategy
The most important business decisions start at the top. Implementing technology throughout a company will be an uphill battle without 100% buy-in from the firm’s leaders.
As such, the company’s leadership team must be aligned behind a common goal and everyone should understand how technology can help the firm execute on its objectives.
What’s the role of tech in the overall business strategy? How much should be spent on the business’ tech stack and what’s the expected ROI? When those at the top have clear answers to these questions, it’s much easier to communicate and empower the rest of the organization to find and implement solutions.
Have the Right Team and Processes in Place
The term “people, process, and technology” is popular in the business world for a good reason: these three components must be closely linked to successfully execute in today’s modern environment.
Even the most powerful technology solutions will fall short without the right teams and processes.
So, consider having a dedicated team to oversee your technology strategy.
The construction firm Kraus-Anderson, for instance, set up the Business Technology Investment Committee (BTIC), a group that includes the company’s President, Head of IT, Head of Finance, EVP of Operations, General Council and President of Realty.
According to Tony Peleska, Kraus-Anderson’s VP and Head of Information Technology and Digital Transformation, the BTIC created a process “to review and monitor decision points for success.”
This process, says Tony, includes steps like conducting technology requests and self-assessments, developing a business case for the technology, and creating a comprehensive IT project plan.
This process allows the teams at Kraus-Anderson to not only evaluate and implement technology in the company, it also helps them track the technology’s performance and measure ROI.
See if you could adopt similar practices in your organization by assigning a team to oversee your tech stack and developing processes for technology requests and implementation.
Build the Right Foundation
The best way to achieve interoperability within your tech stack is to have various tools integrated with a connected construction platform.
Think of a connected construction platform as the foundation on which your tools, teams, and workflows can function. It connects all these components together and provides a common data environment, so information flows smoothly across the entire project lifecycle.
With a connected construction platform, people, processes, and technologies can stay aligned at all times, paving the way for higher levels of efficiency, smarter decisions, and ultimately better project results.
Identify Gaps and Needed Workflows
When deciding on what to include in your tech stack, it helps to identify gaps and redundancies that you can address with technology.
Start by listing out all the tools and processes that you’re using. From there, you’ll be able to surface gaps by finding the parts of your processes where tools don’t connect. For example, if there’s a step where you need to manually enter data from one app to the next, then you know that there’s an integration gap between the two solutions.
You may also find redundancies — instances where two apps are essentially accomplishing the same thing or are requiring you to complete unnecessary actions or tasks. For example, you could be sharing and storing duplicate documents in several places without a clear connection, when it’s more efficient to just have a single source of truth.
Look for Open APIs and Fine-Tune Integrations
At this stage, you may already have a platform in place. Pieces of your tech stack have started to come together, but you likely still rely on other niche applications to fill in the gaps.
When looking for components to add to your technology stack, set your sights on applications with open APIs or existing integrations with your current solutions. This will make it easier to connect the various software that you’re using, so you can get the most out of them.
As mentioned earlier, software integrations pave the way for data to automatically flow across your entire tech stack. This eliminates the need for manual entry, which reduces errors and data loss.
Bringing It All Together
As the construction industry continues to evolve and transform, having a solid tech stack will help you keep up and remain competitive.
To accomplish this, you need to start with a compelling high-level strategy and get buy-in from your organization’s leaders. It’s also helpful to have dedicated teams and processes around technology implementation.
Finally, it’s important to choose solutions that can function in a common data environment, so that your data, workflows, and teams can stay connected.
By taking these steps, you’ll be well on your way to creating a technology stack that serves your organization for years to come.
The post How to Build Your Construction Tech Stack appeared first on Digital Builder.
