
Collaborate 2021 is coming quickly and we are looking forward to helping your organization prepare for the industry’s bright future.
Did you miss our previous article…
https://www.cmcconstruction.net/?p=1446


Collaborate 2021 is coming quickly and we are looking forward to helping your organization prepare for the industry’s bright future.
Did you miss our previous article…
https://www.cmcconstruction.net/?p=1446


Construction contractors who want to bid on government contracts need to use NIST 800-171 and other cybersecurity frameworks requirements



In case you missed our 2021 EMEA Summit, here are some highlights; and you can still watch the sessions on-demand!
Did you miss our previous article…
https://www.cmcconstruction.net/?p=1437
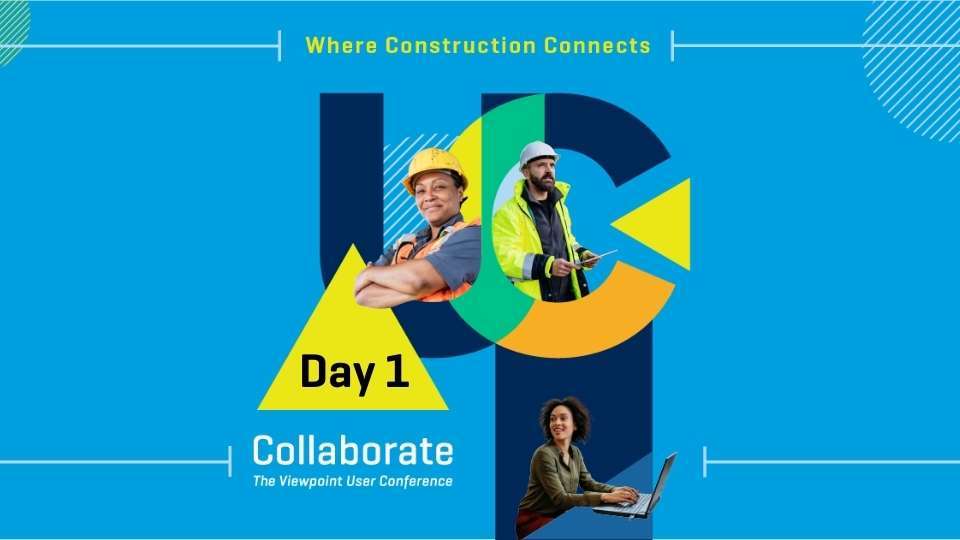
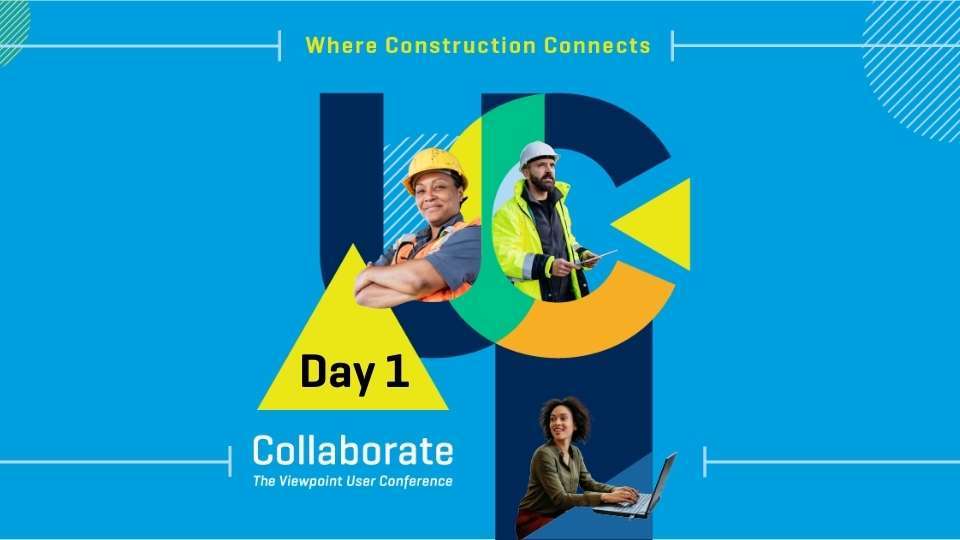
Everything you saw and everything you might have missed at Day 1 of Viewpoint's 2021 Collaborate conference.
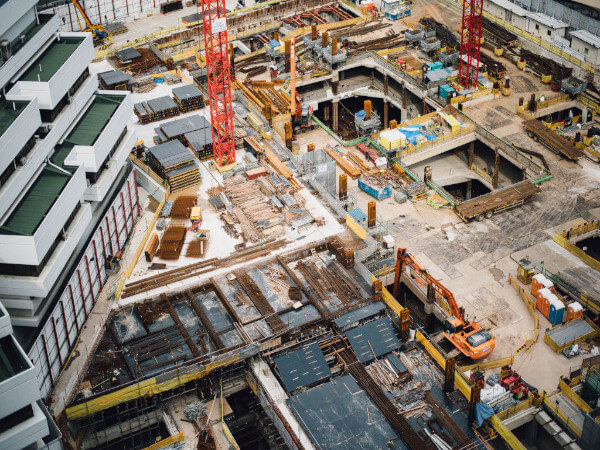
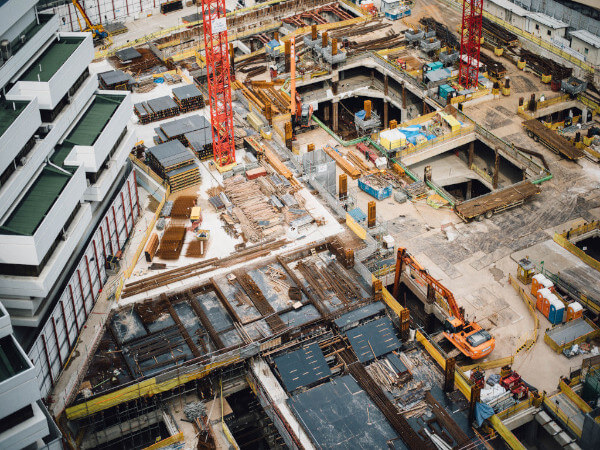
The Quarterly Construction Metrics Index: Q2 2021 analyzes project stats, contract values, hiring metrics and cash flow trends pulled from real-time T


From December 1 – 3, Autodesk will be a proud sponsor at The Buildings Show in Toronto, one of North America’s largest construction trade shows. We’ll be hanging out on the trade show floor with a 20′ x 20′ booth and also presenting on the Demo Stage about our unified platform. The event is being held at the Metro Toronto Convention Centre and we’d love to answer all your Autodesk questions (and give you some good swag in the process).
The host, Buildings Canada, brings together a world-class construction, building and real estate network of the most established and reputable industry experts. Attend and you’ll enjoy speaker sessions, product demos, innovation awards, valuable education, and more.
Date: December 1 – 3, 2021
Trade show hours: 9:30 am – 5pm ET & Friday 9 am – 1pm
Location: Metro Toronto Convention Centre
South Toronto, Canada
You can register here.
One Source of Truth: Autodesk’s Unified Platform Build
Wednesday, December 1 – 11:30am to 12:00pm
Thursday, December 2 – 11:30am to 12:00pm
Autodesk Build delivers a broad, deep, and connected set of field execution and project management tools for builders in a single software platform that is easy to deploy, adopt and use. In our sessions, hear about Autodesk’s vision for construction management software and learn how Autodesk Build delivers field collaboration, project management, as well as document management, cost controls, turnover and insights… all managed together.
Make sure to visit us at booth #1613. Our 20’ x 20’ booth will be stacked with swag giveaways, raffles, and Autodesk experts ready to field questions. You also won’t want to miss Phil Deutsch, an amazing mentalist who will be entertaining visitors at the Autodesk booth on Dec 1 from 11:30 – 1 pm.
From the event’s website, “Design, architecture, construction, renovation and property management professionals, experts and suppliers have come together at The Buildings Show, consisting of Construct Canada, PM Expo, HomeBuilder & Renovator Expo and World of Concrete Toronto Pavilion, for over 30 years. Get unparalleled opportunities to learn, lead and empower with cutting edge educational programming, product showcases and networking opportunities in a safe and secure environment.”
From the organizer’s website, “The Buildings Show provides an unforgettable experience as North America’s largest event for products, services, educational programming and professional networking.” Buildings Canada is “proud to host this spectacular event for the design, construction and property management communities for over 30 years.
“You’ll expand your knowledge base, become a leader in your field and earn continuing education credits from BOMA, OAA, BSSB, CAHPI and ARIDO. The Buildings Show will provide opportunities and solutions for the industry to transact, learn and engage year-round through hybrid, online and in person experiences.”
“The health and safety of attendees, speakers, exhibitors and partners is top priority. We will continue to closely monitor the situation around COVID-19 and will update you across our channels. For more information about Health & Safety protocols in place, please click here.
“Proof of vaccination will be required to attend the in-person event.”
You can register here. It’s an event construction professionals from around the globe make a point to attend and we’d love to see you there.
The post Join Autodesk at The Buildings Show: A Construction Trade Show appeared first on Digital Builder.

Mechanical, electrical, and plumbing (MEP) systems are essential to commercial and residential buildings. In turn, MEP contractors are critical to modern infrastructure projects. These construction professionals work with arguably the most complex and technical aspects of the building process, which require expertise, careful planning, and strict execution.
Understandably, this complex role comes with unique challenges. MEP contractors work with a range of stakeholders and must skillfully communicate to builders how they’ll tackle project complexities while sticking to the timeline and budget. In recent years, MEP contractors have relied more heavily on emerging and established technologies to streamline workflows, increase collaboration, and improve outcomes. The most popular technologies are easy to deploy and deliver the greatest ROI. We’ve captured our favorite innovations to help address a range of potential obstacles including accessibility, productivity, and resource planning below.
Fabrication software is incredibly helpful in providing real-time insights for better decision making—from the shop to the field. It aids in spooling a model into its component parts for fabrication, tracking shop processes for assembly, and field processes for installation. The best software is flexible enough to handle a variety of different jobs without sacrificing the precision required to get the job done right.
With the construction industry continuing to set the bar higher on fabricators, the solutions are getting better too. It’s worth mentioning — just because a solution is more “advanced” doesn’t mean it’s more “difficult to use.” Below are three areas of fabrication software, with examples, to help paint a better picture of where this technology is going.
MEP firms leverage fabrication software to win more profitable work by automating routine and time-intensive tasks. One company doing this well is Allied BIM. The innovation of their fabrication technology lies in its delivery of autonomous cutting stations. Automated cutting tools are designed to help fabricators synchronize cut lists to remote shop locations from their BIM 360 model packages. These tools help automate the positioning of cuts directly on the fabrication machines — helping to generate designs, eliminate messy cut lines, automate assembly and spooling processes, and reduce overall fabrication time.
Beyond automated cutting tools, Allied BIM’s Fabrication Suite offers powerful solutions to enhance the fabrication process by uniting teams across design, fabrication, and field deployment with a huge focus on enabling better prefabrication, tracking, and real-time communication with field employees.
One of the key challenges in construction productivity is that critical information often lives in silos. In other words, the information is often there but inaccessible to stakeholders who may not be aware of its existence. Productivity tracking software aims to resolve that. MSUITE, for example, allows an organization to provide transparency in progress while flagging any roadblocks that may be holding up a project. Through connecting BIM, fabrication and field teams, users are able to reduce costs, increase productivity, efficiency and safety.
With tools like MSUITE, MEP contractors can track, manage, and collaborate on improving efficiencies throughout each stage of a project life cycle. They allow management of spooling, fabrication, and even installation of premade items. This software makes it easier to monitor and track productivity with deep insights or at-a-glance reports.
MEP contractors benefit from having a more accurate picture of their resource needs. Once the design phase of a building is complete, supply chain and resource planning tools come into play. This is especially important for MEP contractors who often operate on tight budgets with resource-heavy commitments.
Software like Stratus, for example, allows contractors to more effectively meet and manage their supply chain needs. While offering a full suite of solutions for the entire BIM 360 process, we want to call out their Packages feature since we’re talking about supply chain tools.
In most cases, it’s unrealistic to put a barcode on every pipe and part, then scan every barcode at every phase in the shop. This is where Stratus’ innovative technology excels. Their software allows you to organize parts by Package in the model. By scanning a single part in the shop, all packaged parts are updated. This gives you insight into where they’re at, so you can more accurately determine when they’ll get to where they need to be.
Tools like this make it easier to measure and communicate project progress. Whether needing a high-level look or granular procurement numbers, supply chain tools provide detailed insights that can save a ton of time and money.
Project management software is similar to productivity tracking software in that it allows detailed tracking, documentation, and reporting. However, project management tools diverge in that they focus on project progress, rather than progress along a sub process, like fabrication or installation. With these tools, you can monitor and track every stage of a project’s life cycle from simple task management to completions, dependencies, and roadblocks in a unified and holistic context.
Project management software like Autodesk Construction Cloud can help MEP contractors coordinate between the office and the field while centralizing data and documentation. Additionally, leadership can get a clear picture into progress with visuals of timeline goals and completions.
The connected platform acts as the single source of truth for design and build decisions by housing all data in a common data environment (CDE). Autodesk Construction Cloud also has a robust ecosystem of integration partners, enabling the platform to serve as the foundation for a connected technology stack. This enables MEP contractors to seamlessly leverage comprehensive construction management software in tandem with a more trade-specific tool. For instance, Autodesk Construction Cloud can also be integrated with trade-specific project management software such as eSUB. The software is designed to help subcontractors standardize their project management process. By leveraging preconfigured forms on the jobsite for MEP work, subcontractors can work more efficiently and reduce costs, errors, and time spent redundantly tracking down progress of tasks.
Next up in MEP innovations, we have construction layout software. Specifically, the software helps contractors plot out an easy-to-follow plan by knowing what goes where on any site. No guesswork. This also mitigates a very real concern of collision tracking. It provides building-critical insights for every step of the project and allows complete transparency into the complex workings of MEP.
One noteworthy construction layout tool is Leica iCON, of the famous Leica cameras. It allows contractors to verify MEP parts that have been installed in the building. Through integration with Autodesk, MEP contractors can ensure crews are working with the most up-to-date design and that their teams have accurate field data. Being able to cross every ‘t’ in a highly complex build is essential. As Leica iCON notes, “fast, accurate verification in building construction is a significant concern for our customers.” Being able to share accurate design and field data seamlessly helps to streamline critical MEP workflows.
Augmented reality (AR) “superimposes digital information in a user’s view of the real world, allowing you to see real and digital worlds together.” It’s an exciting time for construction. For MEP contractors, this might look like holding up a tablet and seeing piping plans overlay your view from the camera. It’s hard to think of a better way to step into the future and visualize the different stages of a project. Ease of use is a priority and these innovations have a pretty good head start. They’ve been made possible using the same technology being used in video game development, filmmaking, automotive design, and architecture.
VisualLive is one of the AR technologies bringing the future to MEP contractors. Its HoloLive product works with Microsoft’s HoloLens and headsets to overlay 3D CAD files on jobsites. Through the mixed reality technology, contractors can see their plans right on-site, in real time. All a contractor has to do is adapt their hard hat and put on some glasses to see their MEP plans in “real life”.
product works with Microsoft’s HoloLens and headsets to overlay 3D CAD files on jobsites. Through the mixed reality technology, contractors can see their plans right on-site, in real time. All a contractor has to do is adapt their hard hat and put on some glasses to see their MEP plans in “real life”.
The benefits of AR technology like VisualLive, for MEP contractors, includes everything from increased safety and cost reduction to acceleration of strategic decision-making. The hands-free sets provide a safe way to communicate on-site with stakeholders to discuss progress, resource needs, and site risks.
Today, managing and submitting bids is about more than volume and speed. You don’t want another contractor swooping in because you’re lost in your own numbers. MEP contractors need to be able to assess cost and risk as well as ensure accuracy. Bid management software can help contractors increase the success rate of bids by allowing for quick adjustments.
Powerful preconstruction tools, like BuildingConnected, help owners and builders more quickly assess cost and risk before embarking on a project. MEP contractors can track and maintain current projects while gathering insights into their overall bidding performance to achieve better overall outcomes.
For MEP contractors, these technologies not only bring value, but help firms tap into innovations that save time and money on projects. These innovations also drive the potential for profits in the long term by increasing accessibility to complex processes, enhancing the visibility of data, and allowing for efficient scaling of their businesses.
Learn how Autodesk Construction Cloud integrates with these products and others in our ecosystem on our website.
The post 7 Advancements in MEP Tech that Make Life Easier on Contractors appeared first on Digital Builder.
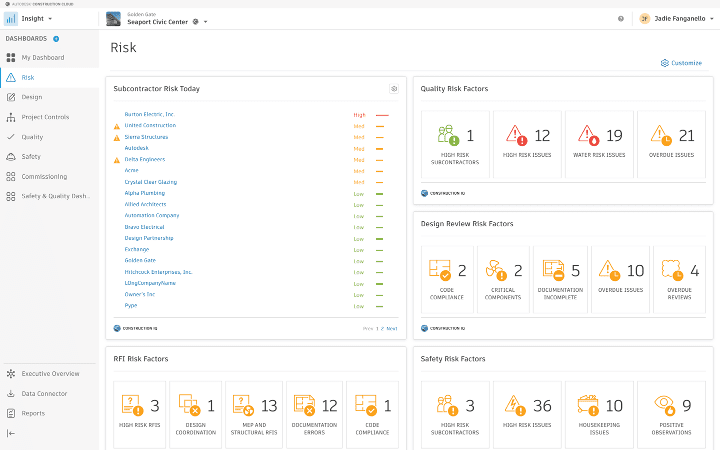
Machine learning has been making waves in the construction industry. But what does that really mean and how are teams using this seemingly futuristic technology today?
Let’s start by unpacking the concept of machine learning, a subset of artificial intelligence. Machine learning uses algorithms that allow computers to learn from data without being explicitly programmed to solve a specific problem. Without knowing it, you probably already leverage the benefits of machine learning in your daily life. For example, consider the filters on your email that tag incoming messages as ‘spam.’ This is a perfect example where machine learning identifies certain keywords or senders and automatically knows if an email is likely to be spam. And as more people flag certain emails as spam, the algorithm becomes smarter. Over time more spam is being accurately tagged, benefiting inboxes everywhere.
So how does that work in construction?
There are a lot of great use cases for how machine learning can improve our industry. For example, companies like Smartvid use image recognition to scan jobsite photos and flag safety concerns. Pype uses SmartPlans to scan through drawings to identify submittals or potential submittals and organizes them. Even TradeTapp ingests data to compare subcontractor risk levels and proactively mitigate against project risk.
All of these products are leveraging machine learning to help simplify and automate construction workflows. And one of the industry’s most powerful machine learning based capabilities is through Autodesk’s Construction IQ.
At Autodesk, our focus is applying machine learning to deliver better products and user experiences for our customers to make their work lives better. Construction IQ for the Autodesk Construction Cloud platform and BIM 360 does just that. With built-in machine learning technology, it helps teams to predict, prevent, and manage risk by giving them instant visibility into daily priorities, a snapshot of individual project health, and insight into company-wide performance across projects.
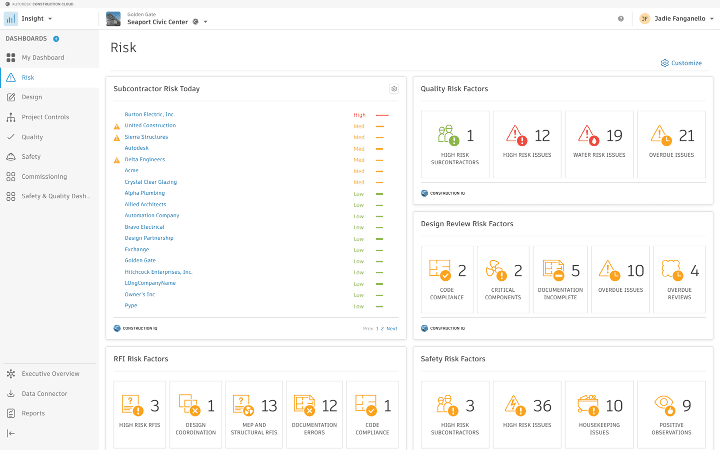
We spoke with Michael Murphy, Digital Construction Operations Manager at BAM Ireland, to understand how Construction IQ is helping to drive safer, higher-quality projects for its teams with less risk. Here are some great examples of how Construction IQ can specifically help teams across various workflows:
One of the most important goals on a jobsite is to ensure everyone goes home safely at the end of each day. Safety management is by no means a new concept. But with Construction IQ, teams can spend more time looking into leading indicators that can predict and reduce safety issues rather than responding to lagging incidents.
For example, 60% of all construction related deaths are attributed to accidents occurring within one of the “fatal four” categories; fall, caught in between, electric, and struck by. Construction IQ uses its machine learning technology to categorize jobsite issues that fall into these categories so that teams can quickly see, prioritize, and address the most pressing issues.
“Construction IQ gives us laser sharp focus in terms of the health and safety issues onsite, enabling our teams to focus and track leading safety indicators, whilst working with our supply chain partners more effectively,” says Murphy. “By visualising safety issues such as high-risk subcontractors or high-risk safety items, we can address issues right away, resulting in a heightened level of safety on-site.”
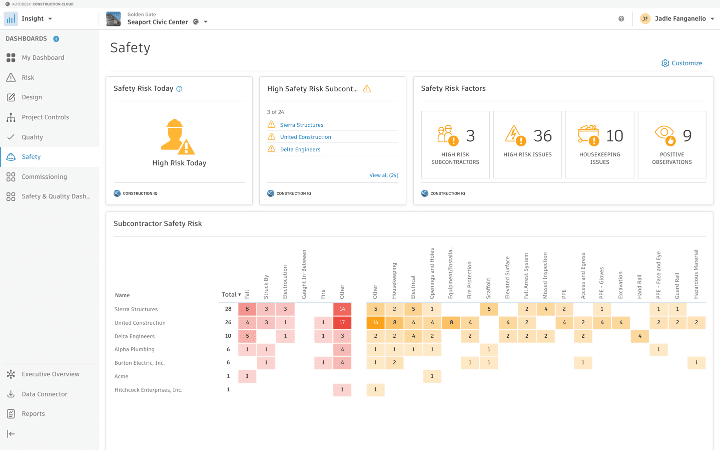
Keeping track and maintaining project quality is another critical part of a successful project. But it’s challenging for teams to understanding where to focus attention to address these issues.
Through the Quality Risk Factor card in both the Autodesk Construction Cloud platform and BIM 360, you can easily see a list of high risk subcontractors and issues predicted by Construction IQ. These could have been tagged if there was some indication of rework, inspection risk, or water related risk as water infiltration can be a primary cause of high-risk quality issues as construction progresses.
“Construction IQ surfaces all of the leading quality-related trends that support our teams in focusing on helping our partners succeed in their execution,” says Murphy. “By flagging an issue that poses high risk earlier in the process, we can eliminate any issues before it significantly impacts the quality of the project.”
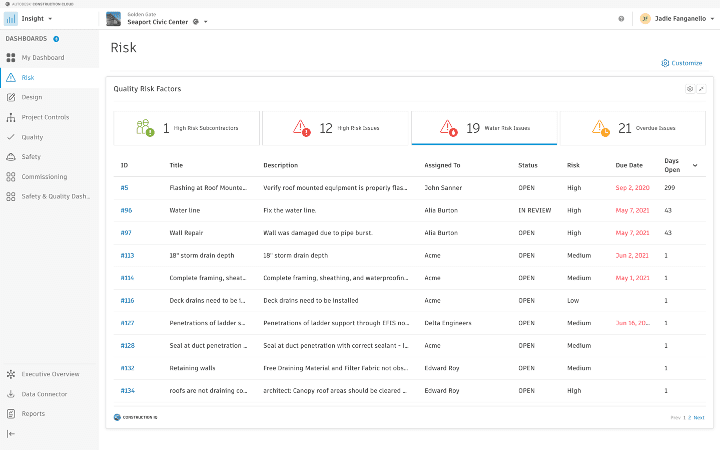
Through internal research, we found out that over 70% of RFIs stem from design or documentation issues. Diving a bit deeper, unsuccessful projects (classified by profit margins) tend to have 50% more RFIs, with a root cause in Design & Engineering or documentation issues, than successful projects. It is critical to resolve these design issues as early as possible, so they don’t become higher cost impact RFIs later during construction.
With the Design Risk Factor card, you can see design specific risk such as code compliance issues, issues to critical building components, and errors and omissions in design and documentation.
“The Design Risk Factor card provides insight into design issue trending, which enables our design teams to concentrate on areas of the design that are on our critical path,” says Murphy. “By identifying design issues earlier in the process, we can avoid any necessary cost overruns or schedule delays.”
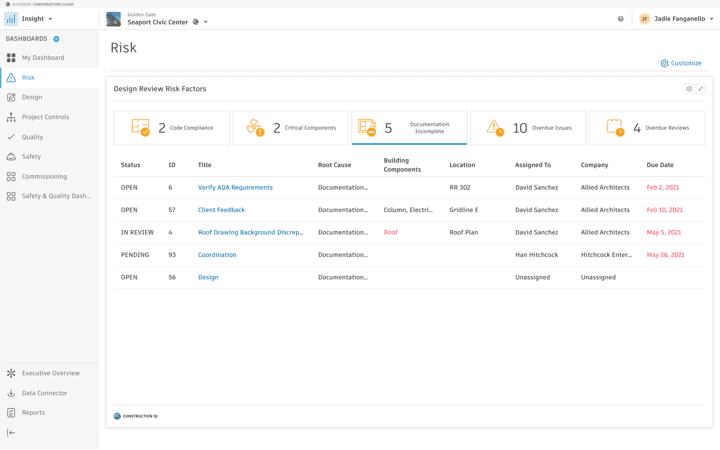
Teams often struggle in prioritizing which RFIs to focus on. This can frequently lead to additional rework, schedule delays, and cost overruns. Furthermore, design and construction information are often disconnected, increasing the total number of RFIs in general.
Our data experts found that projects that prioritized closing more critical RFIs faster were more successful. So how can teams better prioritize and manage RFIs?
The Construction IQ driven RFI Risk Factor card breaks down RFIs based on those tagged as higher risk, any MEP or Structural RFIs, RFIs that have a root cause in design coordination, documentation errors, or code compliance since these tend to drive the most cost or schedule related impact.
“Construction IQ provides critical insight into the status and progress of RFI’s on which to prioritise by level of risk,” says Murphy. “This reduces the level of effort normally required by us to manage this process on a daily basis, allowing us to focus on other critical areas of the project.”
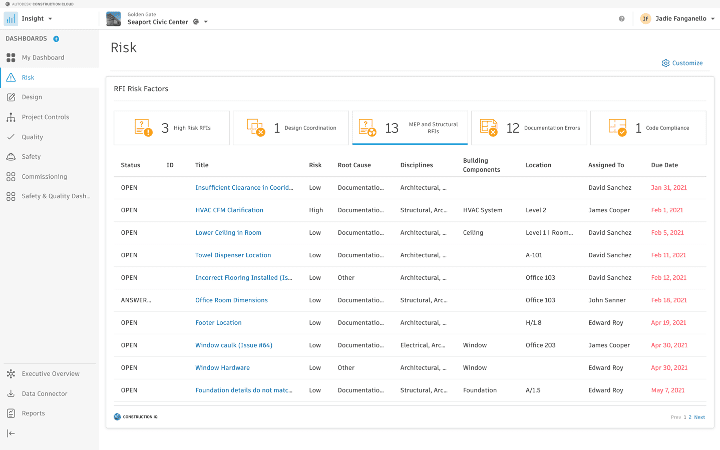
Harness the power of Construction IQ’s built-in machine learning and AI functionality to predict, prevent and manage risks to cost, schedule, quality, and safety. Learn more here.
We recently spoke to two industry experts on the future of AI and machine learning in construction on our Digital Builder podcast. Listen to the full episode here.
The post Leverage Machine Learning to Reduce Risk with Construction IQ appeared first on Digital Builder.

Axalta Coating Systems Ltd are a leading global coatings provider dedicated to the development, manufacturing, delivery, and service of liquid and powder coatings, with their headquarters in Philadelphia, USA. With over 150 years of experience in the coatings industry, they provide their customers with innovative, colourful and sustainable solutions.
Predominantly developing and manufacturing coatings for light and commercial vehicles, industrial and refinish applications; Axalta embraces the latest trends alongside emerging technology and systems to deliver the finest coatings to more than 100,000 customers across the globe. With 46 manufacturing centres across the world, 28 laboratories and a presence in over 130 countries, the team at Axalta are constantly looking at news ways to push boundaries.
Marco Schuh, BIM Manager at Axalta, has worked in the architecture, engineering and construction industry for the last 20 years. In his various roles, Marco has witnessed the vast expansion of computer-aided design first-hand and has seen Business Information Modelling (BIM) use and demand rapidly increase. “For the last five years, I have been focusing on cloud-based project management practices in a BIM environment, so I have seen the application and the technology grow too,” says Marco.
In 2019, Axalta’s plant engineering subsidiary business based in Wuppertal, Germany began exploring how they could move some of their local project data from a local server into the cloud. The team wanted to be able to host and store project documentation centrally in a secure environment but also to learn more about how they could improve, implement, and embed digital workflows for this business unit to aid communication and collaboration.

With many different document management practices happening on the ground for the plant engineering team, ensuring standardised document management processes were implemented smoothly was very important. Alongside this, the team also needed to find a solution that allowed everyone to access the documents they needed wherever, and whenever they needed them.
Working in a plant environment with tight timescales means that the team at Axalta cannot afford to lose project time due to poor communication because of missing project data. The team were already using a server solution for internal documentation, but it limited their ability to successfully access, track and collaborate on documents in a transparent way.
After a period of exploration, Axalta concluded that Autodesk Construction Cloud’s BIM 360 solution was the right technology for Axalta’s needs with a focus on improving communication. To implement the solution successfully and smoothly, Marco partnered with Autodesk’s customer success team and their local reseller partner, Mensch und Maschine Deutschland. It was crucial that the team at Axalta were able to move their interdisciplinary project data into the cloud environment in a seamless way, minimising any disruption to ongoing live projects.
“Our projects are time-critical, so we need smooth, transparent, clear communication and filing to know where project data was stored as we transitioned from our previous system to BIM 360,” Marco reflects.
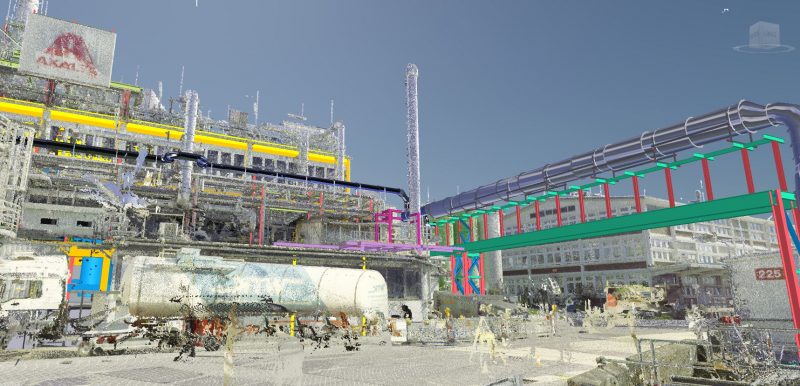
The team at Axalta were aware of the long-term negative impacts that could arise from disruption to ongoing projects, so they created a comprehensive transition plan. The plan, which spanned a 12-month period, involved an elaborated transition process which included a testing and a migration phase. This happened in parallel with Axalta’s ongoing day-to-day regular processes, so the team were managing two ways of working at once. Working in this way helped to minimise any interruptions or delays to ongoing work and allowed the team plenty of time to understand and prepare employees for new ways of working within the team.
To get started, the team at Axalta began their journey with BIM 360 on a large collaborative project which involved several stakeholders – many of which were not directly located on site at Axalta’s plant facility. To ensure all the external collaborators and partners were safely and comprehensively introduced to the solution and the new ways of working, Marco conducted introductory sessions on site. As well as this, Marco and the team created an internal handbook for project team members to use with a complete overview of the BIM 360 project workflows that would be rolled out.
“We worked closely with the team at Autodesk to ensure we transitioned successfully, and this included bi-monthly calls with tech champions, mentorship on workflows for these champions, feedback sessions with Autodesk’s product team as well as ongoing communication on outcome-focused goals,” says Marco.
Internal plant maintenance projects and construction projects for new plants began using BIM 360 for document management and digital workflows. The team began with a focus on document management practices but soon expanded into using other capabilities BIM 360 had to offer. Naming conventions and folder structures were the first areas the team focused on as well as supporting the Computer Aided Design (CAD) teams with how they could digitalise and integrate their processes with BIM 360. This involved training sessions and one-to-one support by Marco as a BIM 360 expert.
“We began exploring the functionality that allowed our teams to make notes and annotations onto our models in BIM 360 which increased accountability, transparency and communication immensely,” says Marco. “Annotating directly on the model meant that we minimised the chance of anything being missed when moving between different platforms and systems.” The team have also looked at what other digital workflows they could expand to use such as issues tracking.
For the team at Axalta, using BIM 360 as their common data environment meant internal communication on projects improved significantly. Marco says: “BIM 360 gives us a single source of truth, transparency between all project stakeholders, and accessibility from anywhere meaning we’re all much better informed during a live project than we were before we started using BIM 360.” For the team, quality has increased dramatically as all project team members can be sure they are accessing one single source of truth. As well as this, standardising the team’s approach to document control and modelling has meant that all project collaborators can be sure they have the most up-to-date and accurate information they need when making important project decisions related to their tasks and activities.
After a year of testing and using BIM 360 in the plant engineering subsidiary business, the use of BIM 360 is being explored by some of Axalta’s manufacturing, construction, and engineering departments in their locations in Germany.
“Looking to the future, we plan on expanding our use of BIM 360 in plant and engineering even more,” affirms Marco. “We’ve also began integrating further technology into BIM 360 such as our laser scanning workflows and we’re looking to use the BIM 360 Coordinate feature to improve our model coordination processes,” remarks Marco.
For the team at Axalta, implementing BIM 360 to create robust document management processes, digitalising workflows and capturing project progress information in a BIM environment has not only improved team collaboration but delivered better project outcomes. “The most popular features in BIM 360 that our teams are using are the, project management, model coordination and issues management workflows as well as the powerful approval workflows for reviews within document management capabilities which reflects how the quality of our projects are improving through the use of BIM 360,” says Marco. Looking to the future, implementing the use of BIM 360 on more and more projects is the focus for the team as well as harnessing data for better project insights to drive decision-making across the business.
The post Scaling for Success in the Plant and Manufacturing Industry Through Standardised Ways of Working appeared first on Digital Builder.
Did you miss our previous article…
https://www.cmcconstruction.net/?p=1393