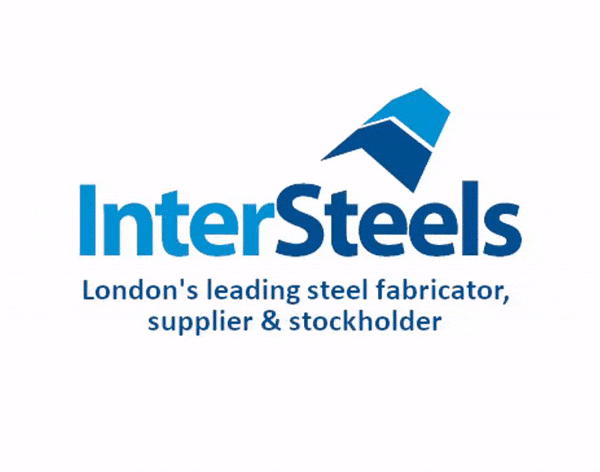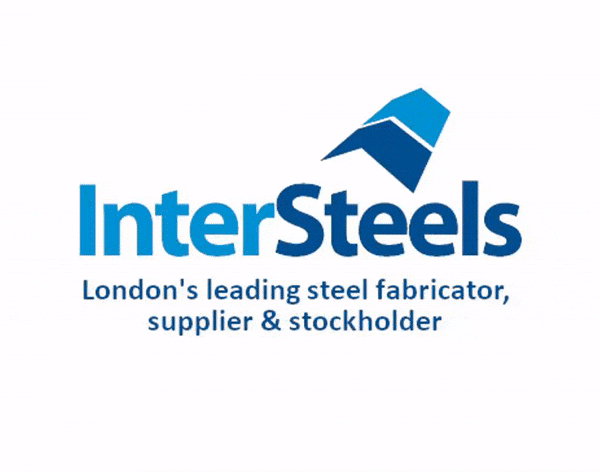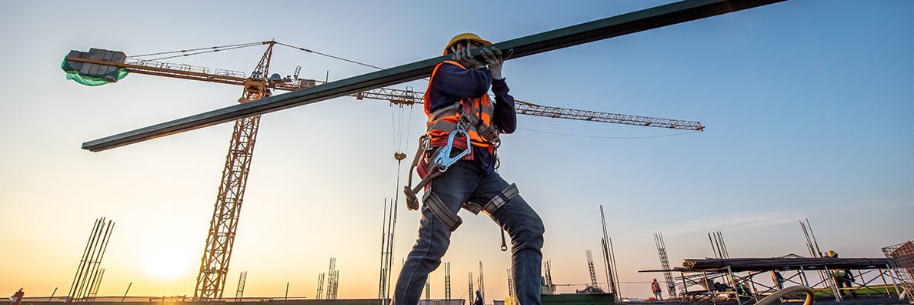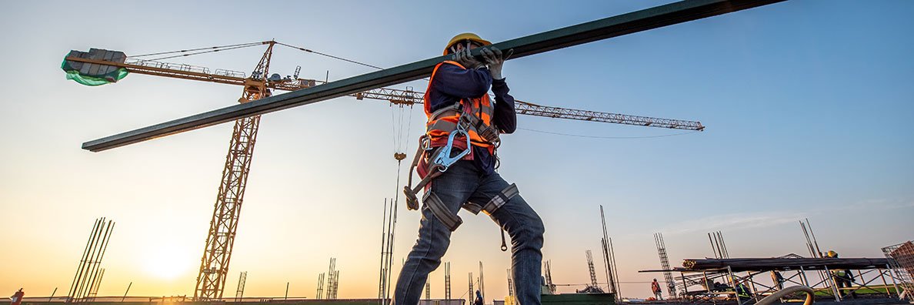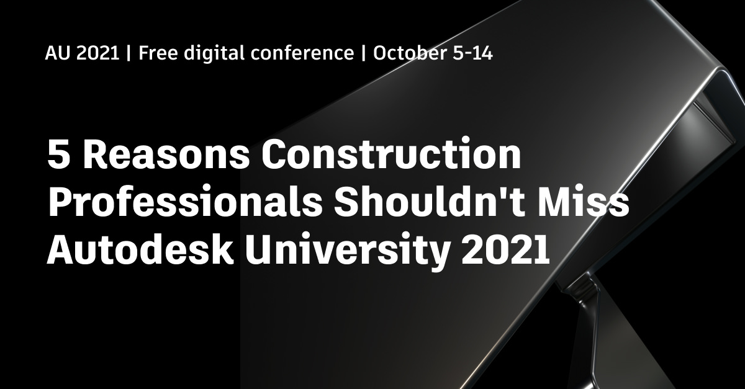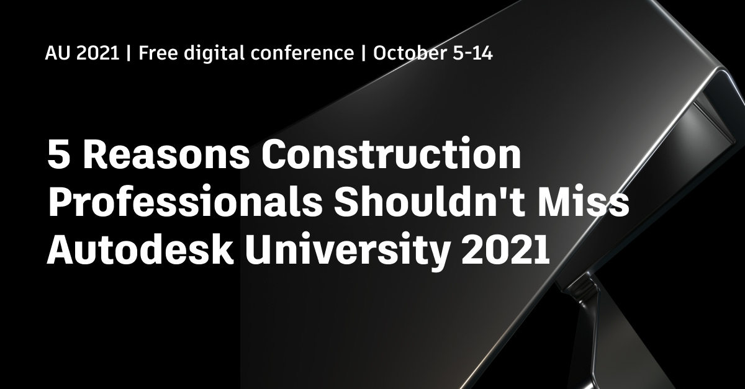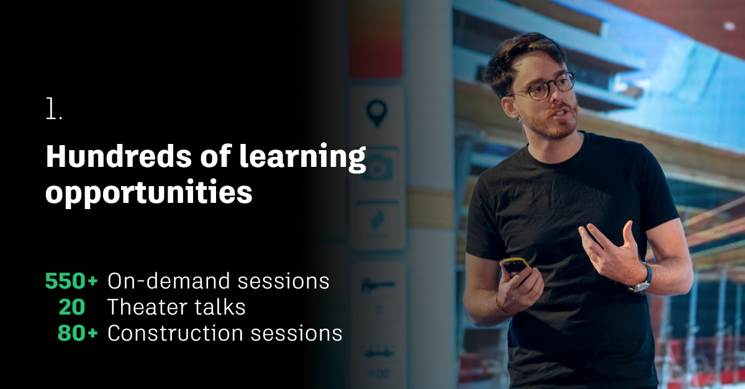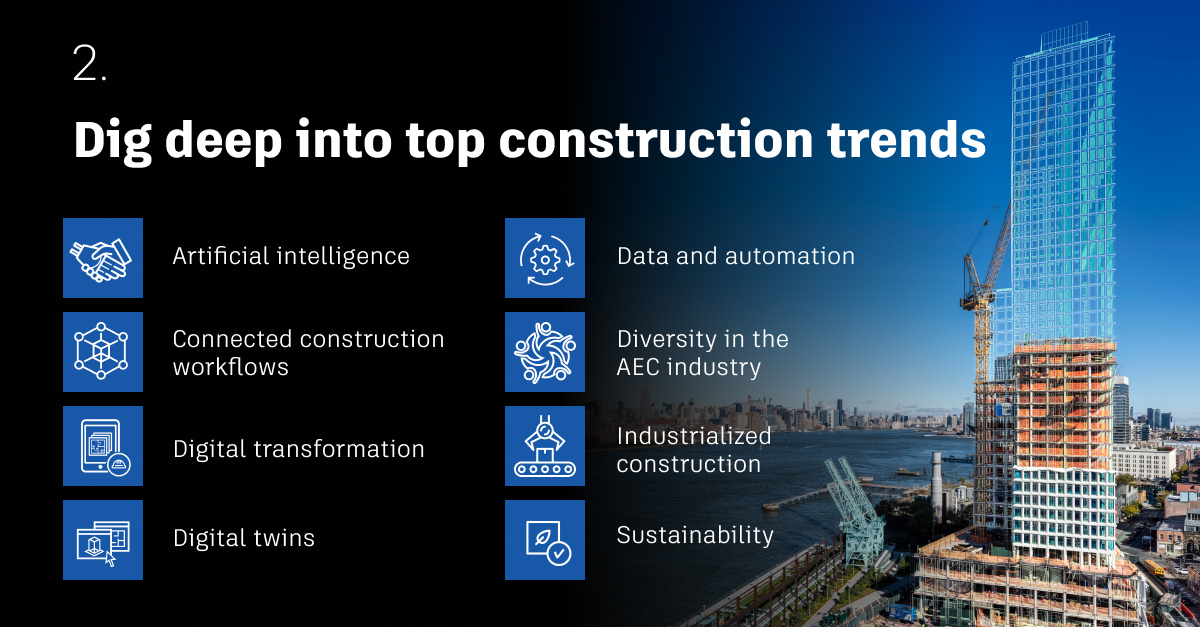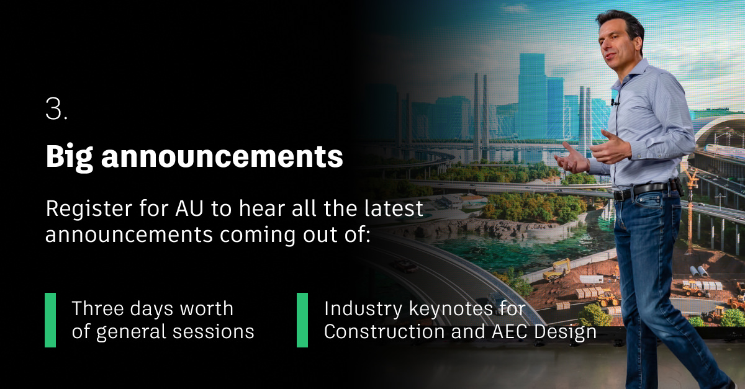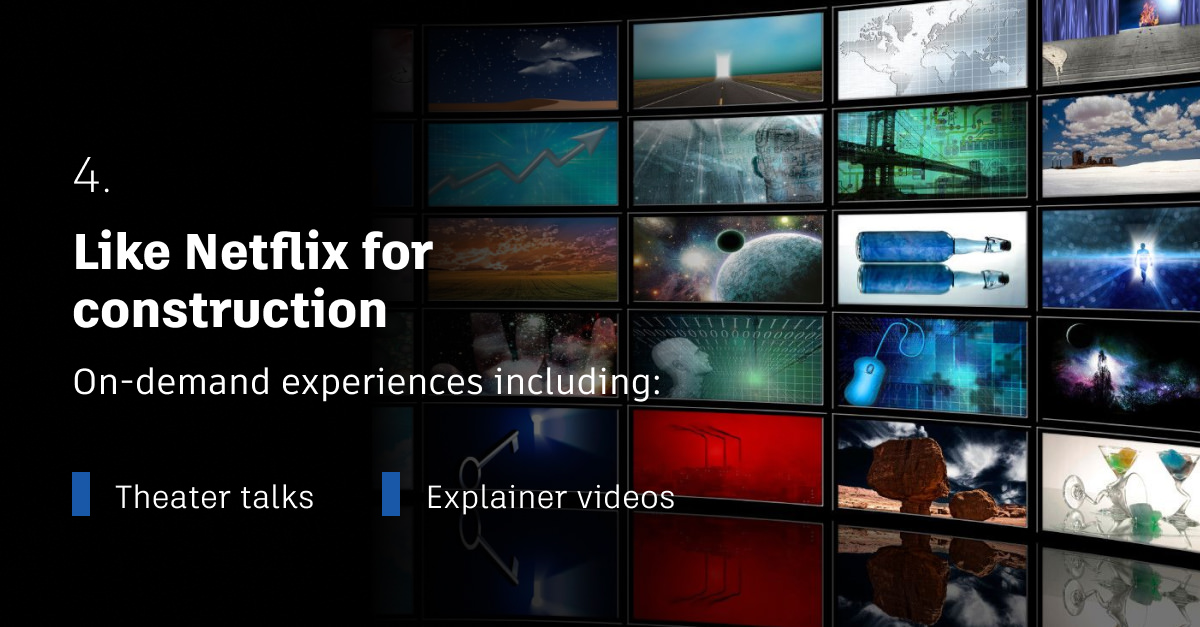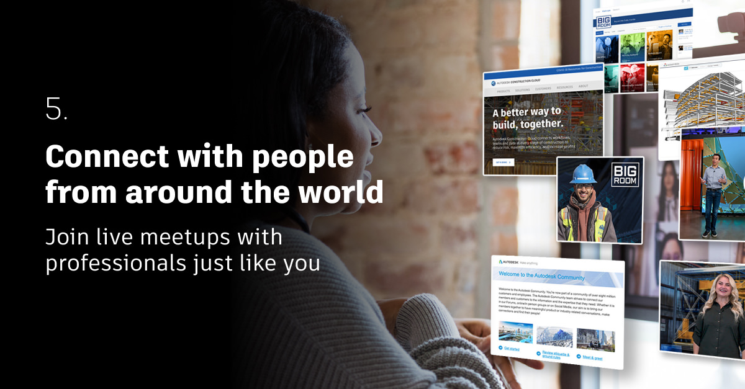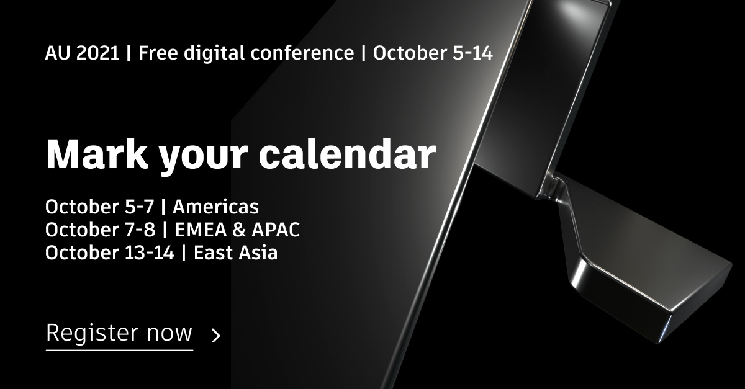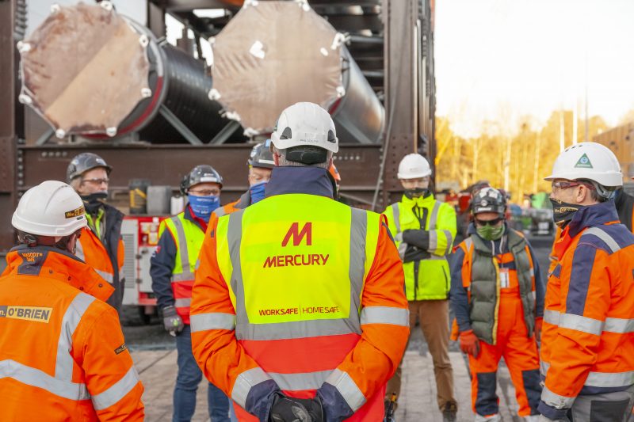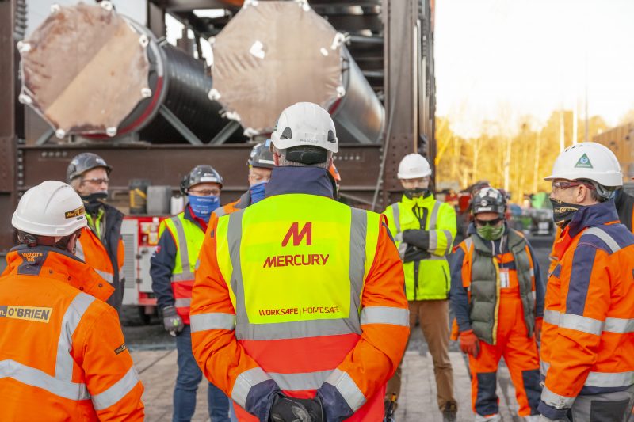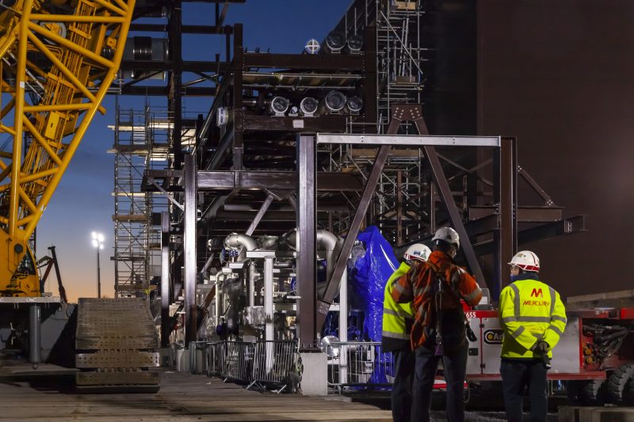If a picture can speak a thousand words, in a project, as-built drawings can speak a thousand construction processes. But in all seriousness, with the hundreds and thousands of steps and documents needed to complete just one project, as-builts might be overlooked for their importance. Nonetheless, as-built drawings remain an essential process in a project, especially to maintain a project’s lifecycle after construction has ended.
Despite this, as-builts are often not included, or are only addressed right at the end when an accurate product is far less achievable because of a failure to record changes to the project along the way. Below, we provide a thorough look at what as-built drawings are, who creates them and why they’re important. We’ll also offer a roundup of the most critical items to include in each as-built drawing.
What Is an “As-Built?”
Also known as record drawings and red-line drawings, as-builts drawings are documents that allow a compare and contrast between the designed versus final specifications, and provide a detailed blueprint of the building and the land around it as actually constructed in the end. According to Business Dictionary, as-builts are a “revised set of drawings submitted by a contractor upon completion of a project or a particular job. They reflect all changes made in the specifications and working drawings during the construction process, and show the exact dimensions, geometry and location of all elements of the work completed under the contract.”
The final as-built drawings include any and all of the following, as well as every other change made during the construction phase of a project:
- Modifications
- Field changes
- Shop drawing changes
- Design changes
- Extra works
As-built drawings go hand-in-hand with as-built surveys, also called as-built maps. These are used during the construction phase to continually track how the land and building is changing as work progresses. Dedicated as-built surveys make as-built drawings much easier to construct in the end, because of the greater level of detail recorded from every stage of the project.
Who Creates As-Built Drawings?
Typically, the architects or designers who originally designed the project will also create the as-builts. They are familiar with the original specifications and are therefore the most qualified to reflect recorded changes. According to Cornell University Facilities Services, the people in charge of as-built drawings differ depending on whether the design job is in-house or from an external party, like the contractor:
“For in-house design jobs … these could be put together by anyone on the design team or the shops,” whereas for “out of house design jobs … the drawings are put together by the contractor, typically with the assistance of sub-contractors for submittal to the architect for inclusion in the record drawings.”
As mentioned, as-builts on a whole are much easier to accomplish with detailed notes from every phase of construction. Because truly useful as-builts require so many nitty gritty details, it’s simpler to use technology to record changes along the way than it is to try to recover the details of those changes afterward. One helpful tool to detail changes is mobile technology powered by construction software to enable you to track adjustments immediately, avoiding loss of changes and errors in recording them.
Why Are As-Builts Important?
While submitting as-built drawings is not necessarily a must on every job, it’s a helpful component to any completed project, and if completed correctly, reflects well on your company’s professional image. As the Construction Management Association of America explains:
“They are important for those who use the finished product, as they provide a legacy of what was actually built. This legacy becomes more important, as we continue to build on top of old work, land ownership changes or for public works, as employees familiar with what was-built are replaced over time by attrition.”
As-builts, in other words, ensure that as designers, architects and contracts move on from the project and, a resource still exists beyond the original blueprints.
Overall, as-builts are important for four main reasons:
- Improves onboarding: As subcontractors are added to a project, delivering a set of as-builts helps teams get access to the right information quickly, which allows getting up to speed starting work sooner.
- Assists the facilities team: With a full record of change, facility teams can meet issues faster and owners can save money down the road due to improved operations and speed
- Streamlines permitting process: Oftentimes, government agencies request sets of as-builts in order to issue building permits.
- Improves the renovation process: With a full history of project changes, owners can see exactly what has been built and do not have to invest heavily in learning about existing conditions
Why Should Contractors Care?
If you’re a general contractor, you might be thinking, “why should I prioritize as-builts at the end of a project?” The truth is, you shouldn’t just focus on creating as-builts; you should strive to elevate the quality of the packages you provide, too.
Good as-builts drawings can do wonders to improve your reputation as a company and increase your business in the long-term. If you’re a subcontractor, as-builts can be especially important as you might be hired for system maintenance and renovations. At this point, the information and data found in packages won’t just benefit owners, it will benefit your ability to successfully complete a job.
Looking to learn more about how to create quality as-built drawings? Read on.
What Should Be Included in As-Builts?
In order to make your as-builts as clear and useful as possible, you must include a wide variety of details and documents. This information includes, but is not limited to:
- Recording changes in scale, or ideally using the same scale as the original drawings
- Using clear labels and descriptions rather than vague phrases such as “similar” or “equal to”
- Including changes in sizing, materials, dimensions, location, installation, fabrication and so on
- Noting unexpected obstructions encountered, and the solutions decided upon
- Noting dates when changes were made
- Recording any changes made as a result of final inspection
- Attaching all related shop drawings and appendices
Obviously, this is a significant amount of information to include and needs a great deal of detail to be recorded along the way. Although this can seem like a daunting and time-consuming prospect, it’s presumably less intimidating than telling a client no as-builts are available, or turning in shoddy work that does not serve them (or your chances of getting rehired) in the long run. Nonetheless, mobile technology can assist in putting this record process in practically auto-drive.
Where As-Builts Fall Short Today
If the goal is to improve as-builts, then we must pinpoint where they’re falling short today. Otherwise, it’s impossible to address the real problem where it lies. So what’s the issue? In the long run, it comes down to inadequate documentation. As we saw in the case of Burlington mall, missing information is a common reason why projects get delayed or halted.
Too many as-builts exhibit missing information and errors, at least partially due to a lack of commitment on the construction team’s part. Today’s as-builts:
- Often lack the right kind of documentation
- Fail to back up statements with photographic evidence or drawings
- Don’t capture data at a deep enough level
- Don’t effectively provide for later updates and additional documentation
- Frequently are disorganized, making it nearly impossible to sort through the information
Again, a lot of this is due to missing motivation and commitment. To capture the needed and accurate information that quality as-builts rely on, teams must go into a project intending to do just that.

6 Solid Strategies to Improve As-Builts
So now that you understand why they’re important and where they frequently fall short today, it’s time to kick your as-builts game up a notch. Here are six next-level strategies to help you do just that.
1. Set As-Builts Up for Success Before Construction Begins
As we mentioned, a reason why teams fail to create detailed and accurate as-builts is that no system was set up for success in the first place. The worst thing teams can do is to try to create a complete set of as-builts drawings at the end of construction. Instead, before construction begins, there needs to be a place where data can be captured, stored, edited and distributed throughout the process. If there isn’t, then we can’t blame teams for failing to do so.
Luckily, there’s a solution: To improve as-builts and boost productivity, nothing can beat the cloud to store project plans and updates. With easy digital access to as-builts from anywhere, you can ensure all changes are captured and recorded. That means teams can add the necessary documentation out in the field, from phones and tablets, rather than waiting until they get back to the office and trying to remember all the crucial details or transcribe them from field notes.
With cloud access from the start of a project, snapping photos, jotting notes and uploading everything on the spot becomes a cinch and creates more accurate as-builts as a result.
2. Make High-Quality As-Builts Part of the Project Culture
There’s no way to improve as-builts if management is not on board. That’s why it’s so important to create a culture behind data capture, which will ensure not only that you maintain as-builts as you go along but that they are of the highest possible quality. This is easier said than done, and it starts with educating teams on why as-builts matter, training them on how to create them and setting expectations that they will be completed to certain standards.
Teams should know why and how to input the data into the primary document system. There should be specific workflows and protocols set up by a project administrator also to standardize this.
3. Go Deep With Data
Quality of data matters in as-built drawings–and the more, the better. There are tools and technology to increase the capture of data to help O&M and future construction teams and to improve as-builts, you must make use of them. To create better as-built drawings, it helps to utilize technology that gets you a high level of project data from the start. Three of the best technologies today include:
- Laser Scanning: This is a tool that’s particularly useful for site surveying, measuring measures millions of points within a 360-degree space. This survey tool makes it possible to quickly and accurately measure the distance between two points, saving loads of time in the planning and prepping stages. The data can be used throughout the construction process to collect data for as-built drawings.
- Building Information Modeling: BIM data–captured from both design and construction–is essential to include in the as-built, which are called “as-built models” in BIM. High-quality information can be used, as well as updated, for teams to visualize components and products in a facility when they have to make repairs or conduct maintenance.
- Connected Construction Data: Have you ever lost critical project data? Poor interoperability of systems and lost data adds up – equating to nearly $11 billion annually for owners. To build high-quality as-builts, teams cannot afford to have any data slip through the cracks. Connected construction software platforms help to ensure data is retained. For instance, Autodesk Construction Cloud
 enables all building information –assets, documents, models, and more – be gathered, organized, and turned over to the owner, so they are “ready on day one” to operate the building. With all the information at their fingertips, facilities managers have a comprehensive digital record set in one easy-to-access place to manage all building maintenance and operational needs efficiently. Even when it’s time for future renovations or rebuilds, the connected construction technology provides all the information owners need to make cost-effective and data-driven.
enables all building information –assets, documents, models, and more – be gathered, organized, and turned over to the owner, so they are “ready on day one” to operate the building. With all the information at their fingertips, facilities managers have a comprehensive digital record set in one easy-to-access place to manage all building maintenance and operational needs efficiently. Even when it’s time for future renovations or rebuilds, the connected construction technology provides all the information owners need to make cost-effective and data-driven.
4. Include Photos
A picture is worth a thousand words, and if we kept that in mind, we could increase the detail and effectiveness of as-builts immediately.
While construction relies heavily on drawings, and they’re not going anywhere anytime soon, they can’t always capture everything that a photo can. To paint an accurate picture of what a project’s existing facilities contain, there’s nothing better than construction photos.
Even better: When photos contain GPS data, they also provide an additional and extremely valuable level of detail to as-built drawings. Facilities teams can use this data to see exactly where the location of a photo is to a drawing–especially important when teams are looking at complicated systems behind walls, or in otherwise hard-to-get locations.
5. Create “Living” As-Builts
If we want to improve as-builts, we need to wrap our heads around the fact that, much like a living organism, a building changes from day to day. Renovations and changes are made all the time. Even small adjustments matter to a building’s future makeup.
Therefore, a project’s as-built drawings shouldn’t remain static; there needs to be an avenue to update and adapt them from the start. That requires that as-builts:
- Be available to anyone who needs them, from future construction teams to O&M staff
- Be accessible from anywhere, which means they need to be in the cloud
- Permit stakeholders to update and provide future documentation
- Allow linking between documents so you can easily connect a sheet to the RFI it references
With these factors in mind, it’s possible to preserve the quality and integrity of the building over its lifespan through as-builts.
6. Keep in Mind that Presentation Matters
Appearances matter. We instinctively know this, which is why we wear nice clothing to interviews and put sprigs of parsley on platters of fish. Yet too few construction teams bring this innate human emphasis on presentation to as-builts, and that has to change.
For contractors, exporting a disorganized turnover package with as-built drawings not ordered reflects poorly on them. To be useful, as-builts should be organized and searchable, across time, trade and file formats. This can be achieved with the right construction software platform.
Construction software, such as Autodesk Build, can help teams assemble and export organized as-builts that owners and facility teams can easily access and utilize. Not only does this simplify O&M efforts later and add value to a project, but it can also help contractors themselves do better business if they’re hired for a renovation or addition project down the road.
Use Technology to Produce Better As-Builts
If you’d like to create the highest quality as-builts, then utilizing mobile technology is your best option. The right construction technology will enable you to record all field changes in real time, helping you to quickly review and apply that information to your resulting as-built. Taking that need a step further, we created the As Built Export tool for Autodesk Build—allowing your handover process to go much smoother.
One major thing to keep in mind when choosing construction technology to assist with the creation of as-builts is to choose a technology solution that prioritizes data portability. Data portability means that all the data generated from the construction process is available both physically and digitally to the facility maintenance team who will be accessing it. In short, this accurately helps ensure that this is one source of truth.
So, don’t spend any more time fearing as-builts—with the right knowledge and tools, you can successfully (and painlessly) capture an accurate snapshot of your entire construction project.

The post What Are As Built Drawings? appeared first on Digital Builder.
Did you miss our previous article…
https://www.cmcconstruction.net/?p=482





