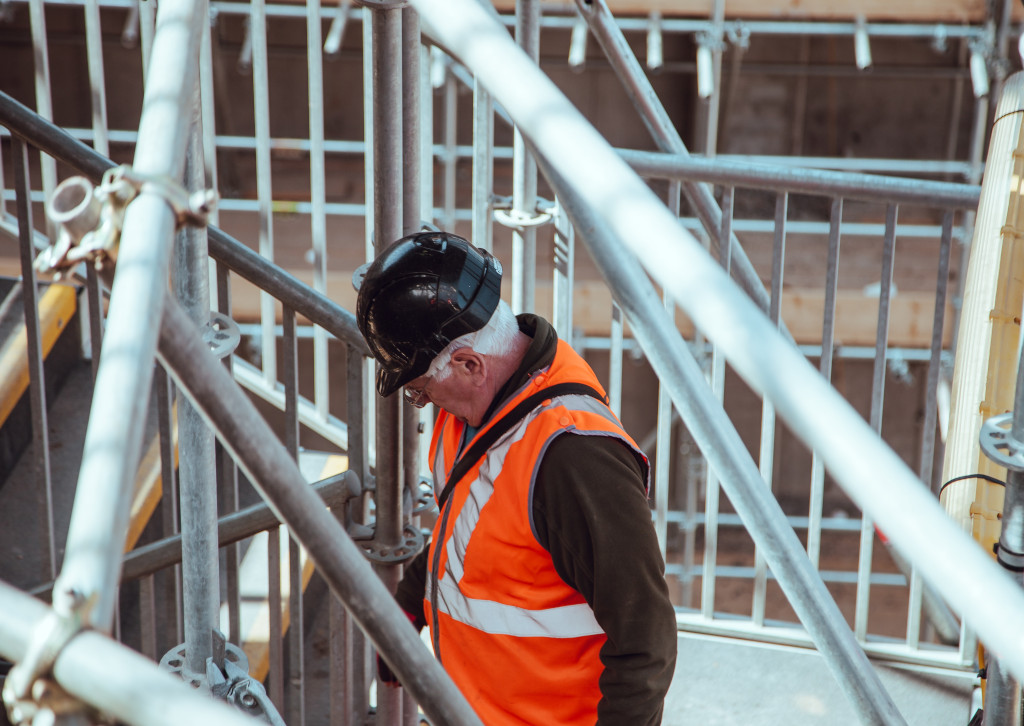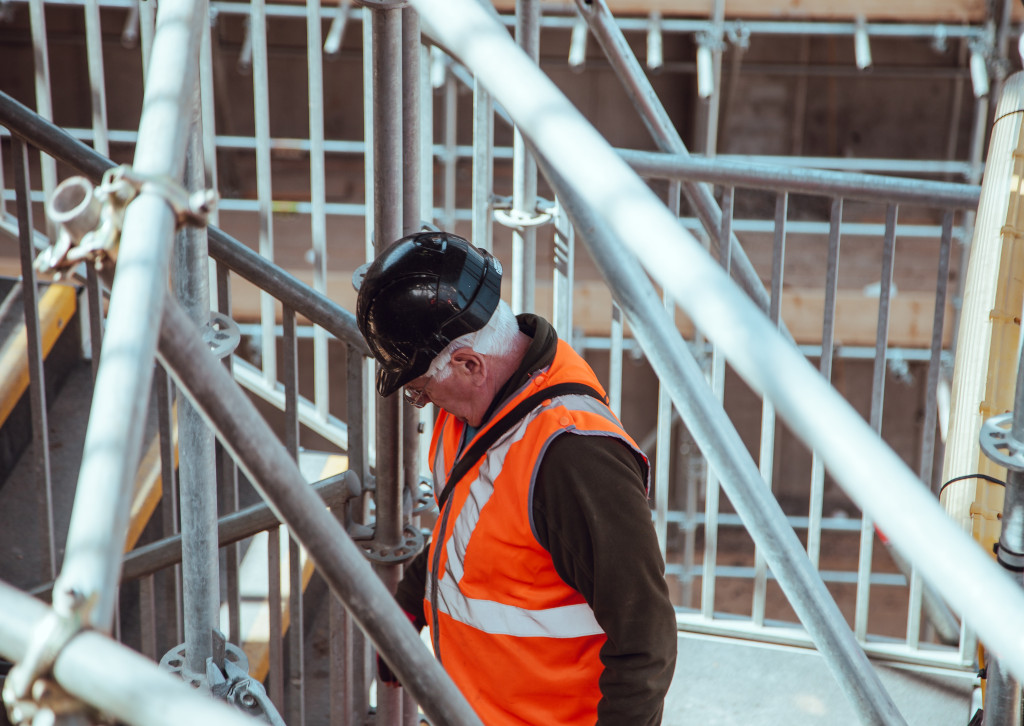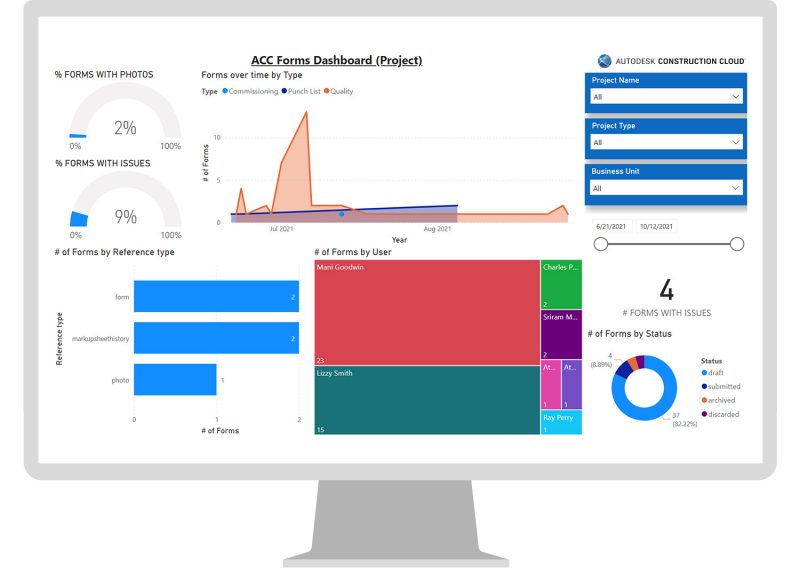Construction Keynote highlights from AU 2021
For many years, construction was among the least-digitized industries. Now, technology on site is a given. There’s an app for everything including bid management, estimation, quantity take-off, RFIs, submittals, monitoring cost, etc. The question remains, how do you use all that technology to your advantage? And more importantly, how does it help you focus on achieving the outcomes you want?
The Construction Keynote at Autodesk University this year revealed the answers—pointing out three key factors that show Autodesk’s commitment to customer success. We’ve distilled the highlights below.
Top 3 Highlights from Construction Keynote at Autodesk University 2021

1. Autodesk is connecting your data
Project data has doubled in the last three years. According to Jim Lynch, Senior Vice President and General Manager of Autodesk Construction Solutions, “If your data isn’t connected, you’ll only be able to see a fraction of what your business is capable of.” In other words, how you connect data is fundamental to successful project decisions and outcomes. Getting there requires all team members to work from a single source of truth.
Acknowledging the challenges of disconnected data, Lynch continues, “I spoke with a customer who had thousands of separate systems in play across their enterprise. Now, I’m sure each tool serves a purpose. It just isn’t sustainable because the real value that technology brings to your business is the ability to learn from each piece of data.”
This is true of any project, and good decision-making relies on good, connected data.
“If your data isn’t connected, you’ll only be able to see a fraction of what your business is capable of.” —Jim Lynch, SVP & GM
Lynch elaborates, “As your business transforms with an ever-changing industry, these disparate solutions won’t make your job easier, they’ll slow you down.”
A quick customer story came out of the Construction Keynote as well. Lynch shares, “Consolidating data was what ultimately drove one of our customers, The Boldt Company, to rethink their project management technologies.
“Prior to deploying Autodesk Build, [Boldt had] been using five different project management platforms. With business goals of accelerating time to value, reducing safety incidents, and improving quality, they needed one platform that connected all their data. And they wanted that data accessible not only to their team, but to the owners and subs on each project, who accounted for two thirds of their users.”
So, Boldt turned to Autodesk as a partner in this transition to a unified data platform.
Lynch continues, “Autodesk Construction Cloud’s ability to connect all project stakeholders with the data they needed when they needed it was exactly what the Boldt team was looking for to propel their business forward. In fact, the access to their data inside Autodesk Construction Cloud was unlike anything their team had ever seen before.”
Autodesk Construction Cloud stats:
- Over one million construction professionals in our Builder’s Network
- Over two million projects to date supported
- Five million bid invites every month
- Nearly 250 product innovations and enhancements this year
- Customers in over 140 countries
Showing his optimism in support of Autodesk customers, Lynch reveals, “What excites me about what our team is working on now is how the data flows within your ecosystems, across teams, across geographies, and across owners. The information you rely on, available when you need it. It brings your project teams together, from design to turnover, to collaborate securely from a single source of truth. It is a level of resiliency that we’ve never seen before in the construction industry, and I know it’s going to be a game-changer.”
In short, Autodesk is committed to connecting your construction data so you can focus on reaching your business and project goals with minimal risk and greater profitability. Autodesk Construction Cloud supports every phase of construction, from planning to building by connecting every part of a model and its relevant dependencies, like schedule and cost, to a single source of truth.
2. Autodesk enables collaboration at every phase of construction
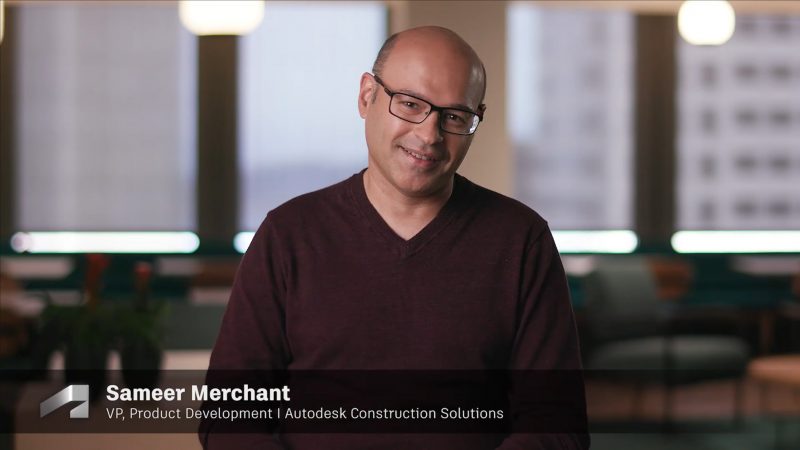
Sameer Merchant, VP and Global Head of Product Development for Autodesk Construction Solutions says, “Construction is a relationship business, and as my wife always reminds me, the foundation of every good relationship is communication. For everyone in the building lifecycle, from the architect to the owner, to contractors and suppliers, it’s our job to strengthen your relationships with better collaboration.”
Autodesk recognizes that behind every piece of data is a person, and that’s why Merchant says, “We’re not just making construction software, we are building tools for people—a VDC manager refining models, a project manager orchestrating schedules, a contractor sending in submittals.”
VDC managers, for example, can now offer specific stakeholders a view of parts of a design rather than the entire building model, to help resolve design issues.
Last year, in pursuit of significant collaboration improvements, Autodesk focused on the launch of Autodesk Build, Takeoff, and BIM Collaborate. Out of that came Autodesk Docs, a common data environment (CDE), bridging data across these best-in-class solutions.
“This year, we are expanding on this success with more customization, more integration, more data collaboration,” says Merchant. “We know how to engineer new capabilities and integrate existing tools to deliver a robust, seamless experience that serves all parts of construction, not just one phase.”
Just this week, we made a major announcement revealing we have over 200 partners that have built powerful integrations connecting your data from otherwise disconnected sources. Each integration works seamlessly with our applications via APIs and Partner Cards. The solutions support every phase of construction, including cost and scheduling tools, to progress tracking and more.
“We’re not just making construction software, we are building tools for people.” —Sameer Merchant, VP & Global Head of Product Development
Now, with Autodesk Bridge, collaboration between general contractors and specialty contractors has become more robust. It offers a significantly better experience for specialty contractors, empowering them to own whatever they’ve contributed to the project through sheets without fearing they’ll lose that hard work. This can happen by sharing just the data, not the full project. Data that should stay within one firm’s walls never gets shared, but critical information like drawings, issues and documents are immediately available across all linked projects, ensuring that critical documentation isn’t disconnected and fragmented.
Collaboration is fundamental to our now tech-forward industry and building resilient products to support customer success is a mantra baked into Autodesk’s ethos. “A construction solution built for just one stakeholder, one center of gravity, is brittle,” says Merchant.
“At Autodesk, we build resilient systems—anti-brittle systems that are engineered from the ground up,” he continues. “Systems that allow all stakeholders to access, manage, and own exactly the parts they need to get the job done. Resiliency means the right people are getting the right information at the right time, and the feedback loop is traceable, and resiliency is a key priority in our roadmap. It’s how we’re executing on our promise to meet everyone’s data needs, from the office to the field and back.
3. Autodesk is a technology partner, not just a technology provider
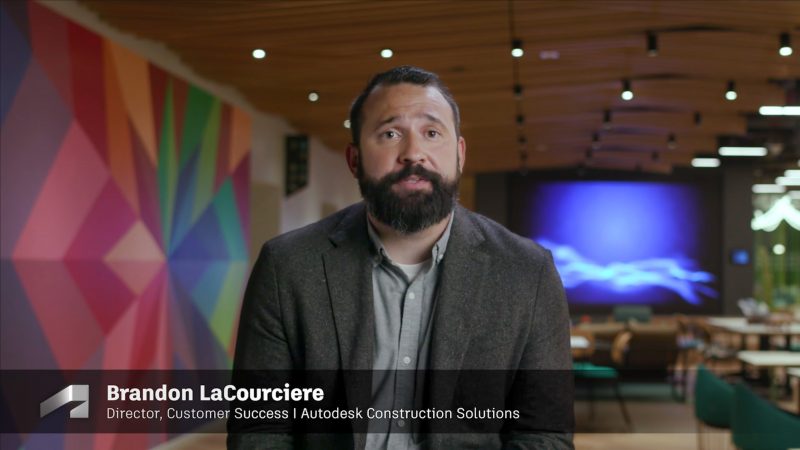 Having the right technology is no longer enough. It’s about having the right technology partner. A partner that works with you to solve challenges and improve the processes needed today, while continuing to support your long-term goals.
Having the right technology is no longer enough. It’s about having the right technology partner. A partner that works with you to solve challenges and improve the processes needed today, while continuing to support your long-term goals.
The truth is we can’t solve all the problems. Especially those which we can’t control like a crushing labor shortage or volatile supply chains. But, we’re really good at helping customers find solutions to the problems we can address.
Brandon LaCourciere, Director of Customer Success for Autodesk Construction Solutions, makes that sentiment clear by saying, “No matter your company’s size, your role, or where you’re located in the world, we’re here. We’re here to ensure you’re focusing on the outcomes you want to achieve, while our team sorts through the products and workflows that help achieve them.”
“A streamlined technology experience brings all your data together so you can use it in a meaningful way,” says LaCourciere. “So you can discern and apply learnings to your business.”
But that’s not enough. He continues, “Point solutions have taken analog processes and put them on an iPad, and that’s great, but if you stop there, you have missed an opportunity. The data collected in your RFIs, issues, and change orders tell a much bigger story than each incident on its own.” Your technology needs to paint “a complete picture about [the] business.”
This is where Autodesk’s commitment to customer success shines.
“We can look at all your solutions and help simplify, working with you to create processes that are easy for your teams to both adopt and execute.” —Brandon LaCourciere, Director of Customer Success
An important thing to understand is that there is no one-size-fits-all construction software solution. Every project is unique and will have its own set of technology needs. That’s why Autodesk gives access to advanced APIs, allowing partners and customers to develop the exact solution required to connect their workflows, data and teams.
In our commitment as a technology partner to your success, “We can look at all your solutions and help simplify, working with you to create processes that are easy for your teams to both adopt and execute.”
There is a lot of noise in construction today—with so many new tools and technology, it’s hard to keep track and understand what’s right for you. This is where you have to look beyond the technology offered, as the real value is the partnership that comes with it.
“You need solutions that work today and grow with you into the future,” according to LaCourciere. “We build technology partnerships that help overcome the problems we can control. You don’t have to tackle your challenges alone. Over the past year, we’ve worked with almost 20,000 customers around the globe to help streamline, discern, and enable a new path, and we have seen incredible results. Together, we’re not waiting for progress, we’re making it.”
Wrapping up
It seemed that one major theme was clear from this year’s Construction Keynote, and that’s that Autodesk’s goal is to help you focus on the outcomes you want to achieve. By connecting your data, enabling strong collaboration, and empowering successful teams, you will no longer wait for progress. You’ll make it.
If you’d like to watch the Construction Keynote in full, it’s available throughout the month of October here.
If you’d like to request a demo of Autodesk Construction Cloud, or any of our products, please contact us. We’d be happy to show you around.
The post Construction Keynote: Autodesk Backs Customers as Solid Technology Partner [AU 2021] appeared first on Digital Builder.








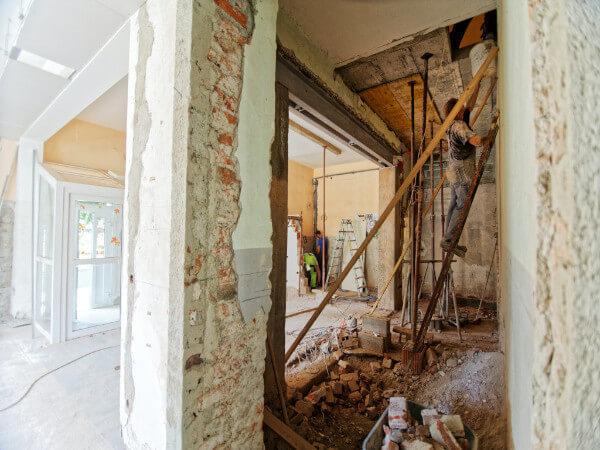
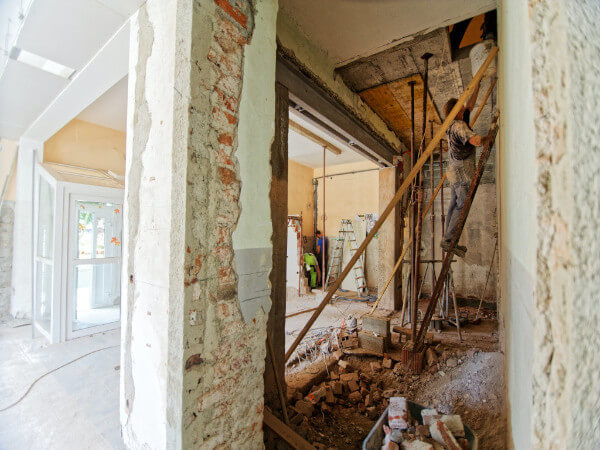







 , built in collaboration with Permasteelisa, to solve exactly that challenge. The result was a connected, multimedia device that allows repetitive control operations to be carried out onsite using voice commands, keeping the operator’s hands free for the work. The integration with BIM 360 has helped them optimize time spent in high-risk spaces on the jobsite, reduce the risk of errors, and improve collaboration between all different stakeholders.
, built in collaboration with Permasteelisa, to solve exactly that challenge. The result was a connected, multimedia device that allows repetitive control operations to be carried out onsite using voice commands, keeping the operator’s hands free for the work. The integration with BIM 360 has helped them optimize time spent in high-risk spaces on the jobsite, reduce the risk of errors, and improve collaboration between all different stakeholders.

