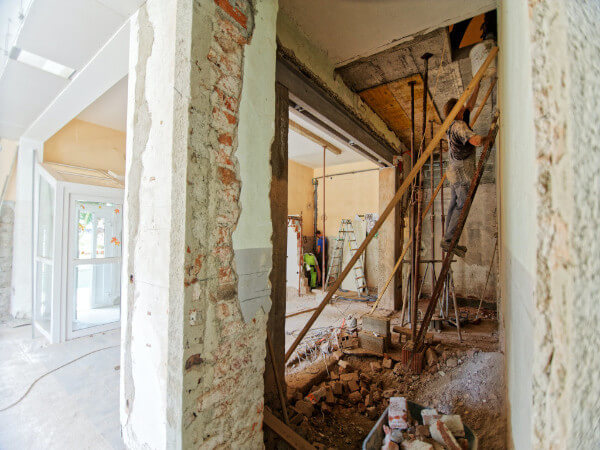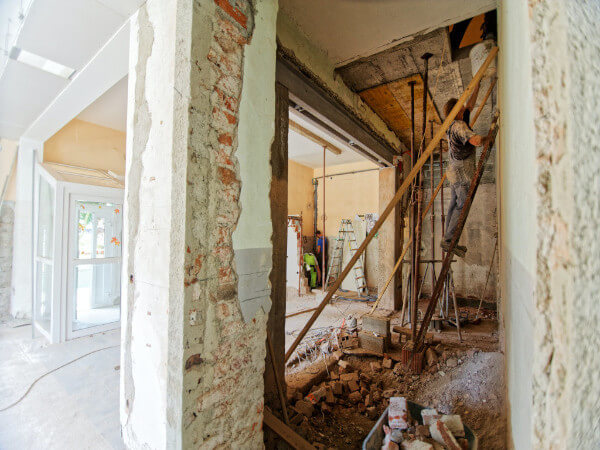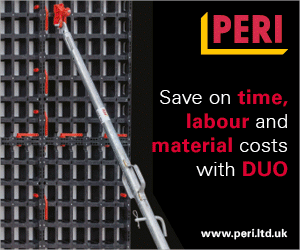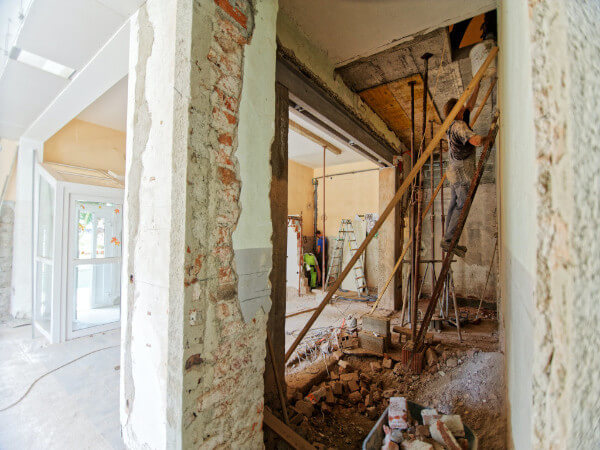
Staying competitive in the construction industry often means anticipating challenges and being ready to overcome them. To do so, you must have the right resources, talent, and technologies on hand.
Devin Sherman, VDC Director at Lee Lewis Construction, has made a career out of embracing cutting-edge technology and pushing it forward for the success of his firm and its clients. We recently spoke with Devin about his career in the industry, advancements in BIM and VDC at Lee Lewis Construction, and more. Read his story below.
Tell us a little bit about Lee Lewis Construction and what you specialize in.
Lee Lewis Construction was founded in 1975 and is a large general contracting firm with headquarters in Texas. We still think of ourselves as a big little company in that we still have heavy involvement from Lee Lewis himself and his two sons, Ryan and Anthony. Being a large family business has been a very large benefit to us with our growth as it facilitates us to better take care of our clients without having to deal with a ton of corporate red tape.
We’re one of the largest “K through 12” builders in the state of Texas. With offices located in Lubbock, Dallas, San Angelo, and Austin, Texas, we can reach just about every area in Texas. We also do projects in all other areas of the country with substantial work completed in Oklahoma, New Mexico, Florida, and Georgia.
Our team takes pride in being quality-control-oriented, which has contributed to us in our client base. Ninety-five percent of our work comes from repeat clients, which we’re really proud of. We strive to continue to do the best we can and work well with our design teams to come up with the best overall quality product for the owners.
Walk us through your career and what led you to becoming the VDC Director at Lee Lewis Construction?
During my time at Texas Tech, I was actually an intern for Lee Lewis Construction. I was introduced to some of the construction software solutions that were available during the program at Texas Tech. It wasn’t until I started working with Lee Lewis and architects in our area that I realized Revit was the next big thing.
Most people think that being described as a nerd is offensive, but I take pride in it. I’m a big nerd and love to just geek out on whatever I can. I got into Revit, which was really hitting the West Texas market in the early 2000s. Lee trusted me as a young kid to understand these solutions. I stuck with the products in the Autodesk suite from then until now.
“I like to really push the limits of what software can do for me because it just makes my job easier, right?” —Devin Sherman, VDC Director, Lee Lewis Construction
After I graduated, I started working with an estimator and wore the VDC, BIM, and estimating hats all at the same time. I was able to take a deeper dive into a lot of the software and find ways to not just benefit the VDC team, or BIM world, but also estimating and field teams because that was my job. I like to really push the limits of what software can do for me because it just makes my job easier, right? That’s the whole idea behind all of the Autodesk products is that they make our jobs easier. And it really did over the years, even to this day.
It’s all come full circle for me. I worked as an intern at Lee Lewis for three years and as a full-time employee for five. Then for about six years, I worked with different companies that used Autodesk. After that, I had the opportunity to come back to Lee Lewis, where they’ve entrusted me with VDC and BIM. Lee has invested a lot in our VDC and BIM programs as well as other technologies so that we can stay at the forefront of cutting-edge technology to benefit our owners and clients to the best of our ability.
Since your return to Lee Lewis, what is your proudest accomplishment to date?
We’ve had a lot of success stories within the first four months of my role as VDC Director. We’ve taken our VDC team to the next level and implemented Assemble in all offices. Our brand new drone program has been implemented in all of our offices.
I’ve also been coordinating with architects in our area to help expand their VDC and BIM programs. They’re also teaching us what they’re doing with Revit.
To answer your question, we went from having a very small VDC team to developing our programs to being on the same level as some of the largest companies.
What are the biggest challenges you face in your role? How does technology help you meet these challenges?
There are a lot of things that will come into play when speaking about challenges we face. There’s the unforeseen: the COVID-19 pandemic being one of them. Nobody saw this coming, but it’s definitely transformed the way that we do construction. Most of the safety protocols that we were taking before COVID were more to mitigate injury, but now there’s the concern of infection as well. It’s added a whole new layer of protocols that we’ve had to implement in our safety team.
“There’s no getting around having to work apart yet be on the same site and build a project. The ease of use and ease of implementation of Assemble has really helped.” —Devin Sherman, VDC Director, Lee Lewis Construction
The technologies that we’re using allow us to work remotely. I love using Assemble to quantify materials. There’s no getting around having to work apart yet be on the same site and build a project. The ease of use and ease of implementation of Assemble has really helped. It just spread like wildfire through our company because we use it in estimating and the field to speed up communication while still being able to maintain safe social distancing protocols. I’ve also used it a lot to work with design teams to cut down on communication barriers, and get them quicker responses for both estimating and field questions that they might have.
We recently did an internal case study for a large hospital project in Lubbock for doing concrete takeoffs. Prior to using Assemble, we would have to break out the plans and get BlueBeam out. We would have to start taking off areas, figuring out linear footage and grade beams, counting spot footings, calculating total volume, quantifying slabs, quantifying forming, utilizing conversion formulas, and things of that nature. Which as a whole, generally takes a significant amount of time. Not only from the actual process of completing the takeoffs, but also from gaining an understanding of the full scope of the project through a 2D medium.
So, for this project, I conducted the concrete takeoff in Assemble, and my mentor in estimating, Kirk, did it the traditional way. This building was about 320,000 square feet. With Assemble, the takeoff was complete in about five seconds. It took me probably another 30 minutes to call the concrete supplier, get a concrete quote, call my rebar supplier, get a rebar quote, and then fill in all the cost information in Assemble. Kirk is extremely fast at what he does and it took him about 12 hours. Assemble not only accelerated the takeoff process, but it also accelerated the process for understanding the full scope of work since I was able to view it all in 3D.
As for the future, I’m excited to see the changes that are coming. If you’re not willing to adapt, you’re going to get left behind. Whatever the future brings, just be ready for it. But yeah, things are definitely going to be changing. Autodesk is at the forefront of innovation and technology. You guys tell us what you’re capable of, and we’ll pick up the ball and run with it.
When you think about the future, what are your plans to advance innovation and productivity at Lee Lewis Construction?
We want to build a single source of truth from conception to completion. I want to go to one spot, any point in time during the entire process of construction, to find everything related to that specific project. There’s so much data floating around all the time. We use project management software right now, but it doesn’t house everything.
I call this my “redneck common sense” since I’m from West Texas: If my design team is using Autodesk products, it makes sense to use Autodesk products so that whenever we’re transferring data between each other, we don’t lose the fidelity of data. All of that information can be housed on your phone or your tablet so you can access it anywhere and everywhere. Moving to a single source of truth will open up a lot of doors for us and give us more time to stay on the edge of innovation.
What advice would you give to the next generation of men and women entering and preparing for the future of the industry?
One of the things that I tell a lot of our young people is “Don’t be scared to speak up.”
I remember being the young guy pushing Revit, QTO, and Navisworks and people not taking me seriously. Now, we’ve come full circle and those people that told me I was wrong initially about the software are wishing they listened to me back then. So don’t think just because you don’t have a lot of experience that your ideas aren’t valid. Being young is an advantage that you can bring to your team, but the only advice I’d give about bringing your young ideas to the table is to be humble about it.
There are still lots of things to learn, but know that even as a young professional, your ideas could be the next big game-changer. Don’t be scared to step up to the plate and throw your ideas out there just because you’re young. Who knows, it could be the next big innovation in the industry.
Want more stories like this?
Myself and team regularly interview construction leaders to promote knowledge sharing among our community. We cover what works, what doesn’t, and what the future holds. Check out our entire series of Behind the Build interviews, featuring some of the best in construction.
The post Behind the Build: Interview with Devin Sherman, VDC Director, Lee Lewis Construction appeared first on Digital Builder.
Did you miss our previous article…
https://www.cmcconstruction.net/?p=1230
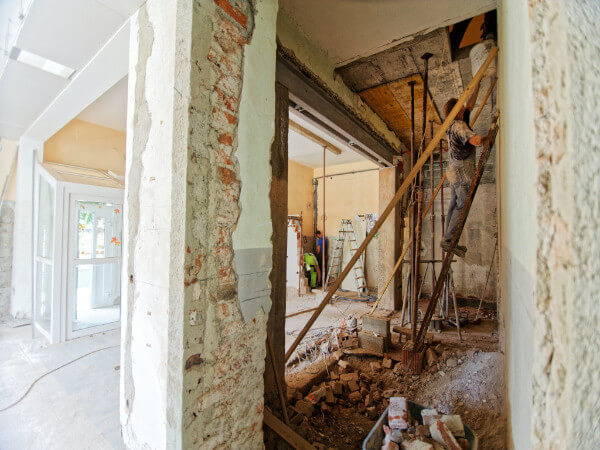










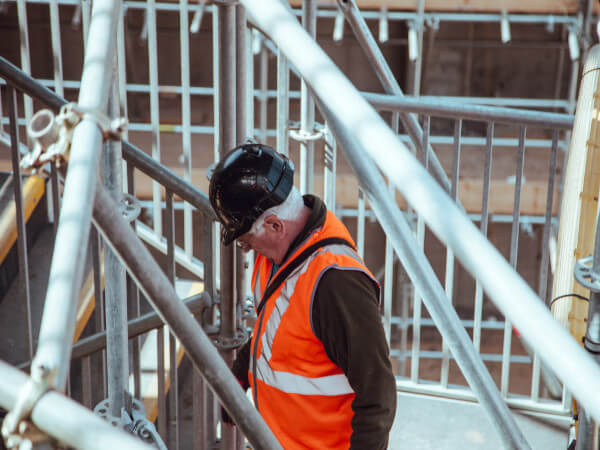
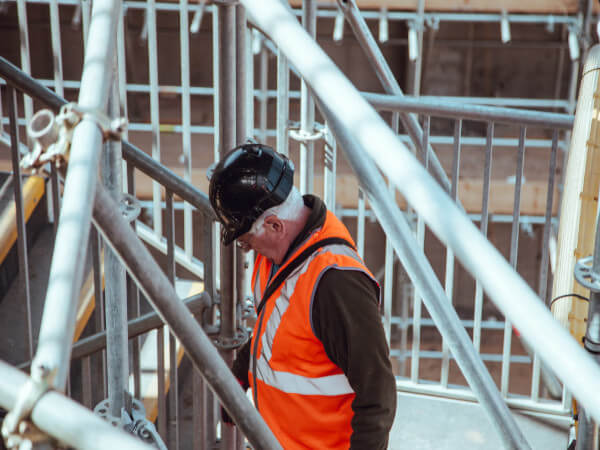









 “Proper prior planning prevents poor performance.” —Camille Hardin, Project Manager, Flint Builders
“Proper prior planning prevents poor performance.” —Camille Hardin, Project Manager, Flint Builders “Plan the work, then work the plan.” —Spencer Mullaney, Project Engineer, Shimmick Construction
“Plan the work, then work the plan.” —Spencer Mullaney, Project Engineer, Shimmick Construction “We can provide as many resources as we want, but if someone doesn’t know how to use them, they won’t use them.” —Melissa Schulteis, Virtual Construction Lead, Miron Construction
“We can provide as many resources as we want, but if someone doesn’t know how to use them, they won’t use them.” —Melissa Schulteis, Virtual Construction Lead, Miron Construction “[When] it comes down to a project’s success and trying to figure out how to do it, you’ve got to understand the ‘why’ first.” —
“[When] it comes down to a project’s success and trying to figure out how to do it, you’ve got to understand the ‘why’ first.” —



 Students must also understand the rationale behind digital transformation and digitized processes. BCU is facing this task head-on by including information systems management strategies into its curriculum. As
Students must also understand the rationale behind digital transformation and digitized processes. BCU is facing this task head-on by including information systems management strategies into its curriculum. As 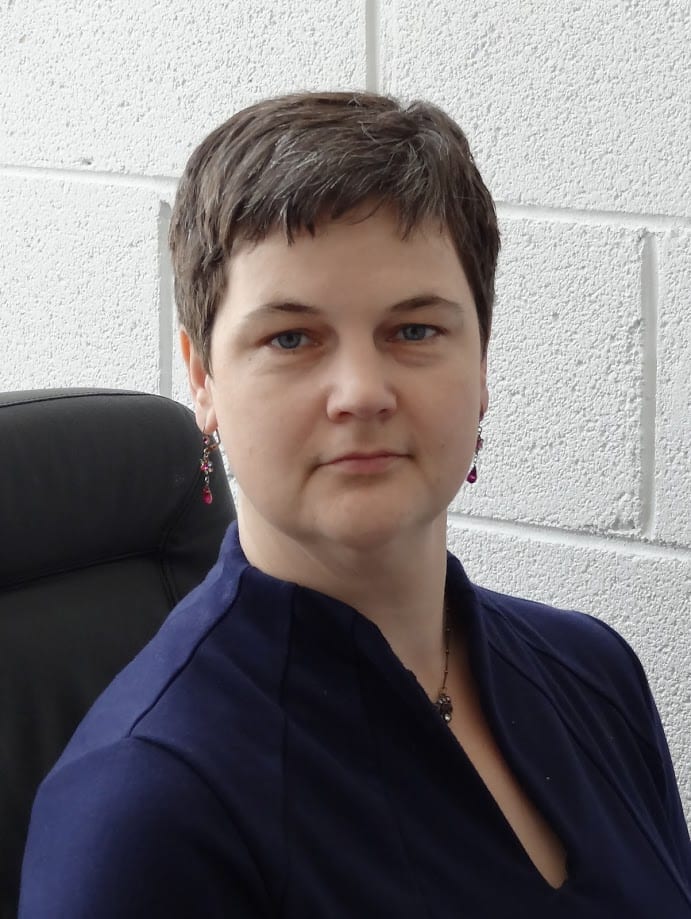 As both the educational and construction sectors become more digitized, universities are leveraging parent programs to prepare students for this advanced digital world. TU Dublin aligns their programs with its strategic plan of being
As both the educational and construction sectors become more digitized, universities are leveraging parent programs to prepare students for this advanced digital world. TU Dublin aligns their programs with its strategic plan of being  BCU provides a selection of modules to students as part of its Master of Science Digital Construction program. One of the modules,
BCU provides a selection of modules to students as part of its Master of Science Digital Construction program. One of the modules,  Students are also being prepared to see digital technology and data work through as a socio-technical construct. Data management skills are essential as soft skills for leadership. UCL factors these needs into its curriculum. “The future generations in the construction sector need to master social and management (or soft) competencies to lead in the sector. We have a balanced curriculum providing our students with both these hard and soft competencies,” shares Dr. Eleni Papadonikolaki, ARB MAPM SFHEA.
Students are also being prepared to see digital technology and data work through as a socio-technical construct. Data management skills are essential as soft skills for leadership. UCL factors these needs into its curriculum. “The future generations in the construction sector need to master social and management (or soft) competencies to lead in the sector. We have a balanced curriculum providing our students with both these hard and soft competencies,” shares Dr. Eleni Papadonikolaki, ARB MAPM SFHEA. 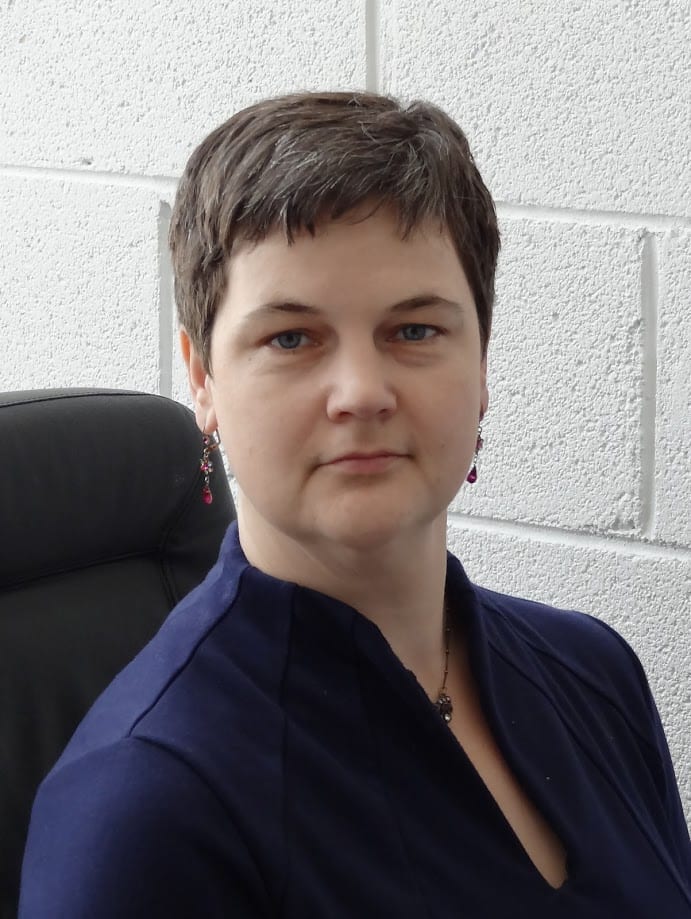 Of course, there are many obstacles that threaten workflow optimization, such as the number of stakeholders involved in typical construction processes and variance in their digital competence. TU Dublin understands that students will likely work with participants operating at all levels of BIM from zero to two or three. To address these challenges, the university focuses on future workflows in its built environment and construction-related programs.
Of course, there are many obstacles that threaten workflow optimization, such as the number of stakeholders involved in typical construction processes and variance in their digital competence. TU Dublin understands that students will likely work with participants operating at all levels of BIM from zero to two or three. To address these challenges, the university focuses on future workflows in its built environment and construction-related programs. 